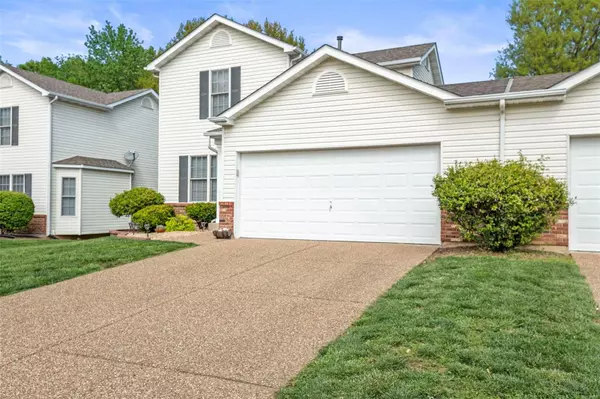For more information regarding the value of a property, please contact us for a free consultation.
Key Details
Sold Price $277,000
Property Type Single Family Home
Sub Type Residential
Listing Status Sold
Purchase Type For Sale
Square Footage 1,206 sqft
Price per Sqft $229
Subdivision Deer Ridge
MLS Listing ID 24023663
Sold Date 05/29/24
Style 1/2 Duplex
Bedrooms 2
Full Baths 2
Half Baths 1
Construction Status 21
HOA Fees $14/ann
Year Built 2003
Building Age 21
Lot Size 5,227 Sqft
Acres 0.12
Lot Dimensions 112X46X112X46
Property Description
OPEN HOUSE CANCELLED. Clean & Crisp Home in Highly Sought-After Deer Ridge Subdivision in St. Peters! Pride of Ownership shines throughout every room. Offers 2 Large Bedrooms, 2 1/2 Baths, Over 1200 Sq Ft, Full Basement, Private Yard & a 2 Car Attached Garage! The LR is Open, Great Light, Crown Molding, New Ceiling Fan. Brkfst Rm w New Fixture w Dimmer flows into the Kitchen all boosting more natural light, Updates: New Subway Tile Backsplash, Ceiling Fan, Farm Sink w Touchless Faucet, Light Fixture & Pantry! Powder Rm, Updated Vanity, Cabinet & Mirror. Main Flr Laundry w Updated Cabinets. Main Flr New Laminate Flring. Master Suite w Full Bath. New Countertop, Cabinet & Mirror. Huge 2nd Bed has Dble Closets. 2nd Bath, New Laminate Flr, Light Fixture, Exhaust Fan & Mirror. Extra Bonus Loft Area. 2 Car Drywalled Insulated Garage (Only Shared Wall with Neighbor). Rear Patio, Private Backyard w Partial 6 Ft Vinyl Fence & beautiful landscape. Roof '23, Furnace '17. $175 a Year HOA Fee!
Location
State MO
County St Charles
Area Fort Zumwalt East
Rooms
Basement Concrete, Full, Sump Pump, Unfinished
Interior
Interior Features Open Floorplan, Carpets
Heating Forced Air
Cooling Ceiling Fan(s), Electric
Fireplaces Type None
Fireplace Y
Appliance Dishwasher, Disposal, Electric Cooktop, Microwave, Refrigerator
Exterior
Parking Features true
Garage Spaces 2.0
Amenities Available Underground Utilities
Private Pool false
Building
Lot Description Backs to Trees/Woods, Level Lot, Partial Fencing, Streetlights
Story 2
Sewer Public Sewer
Water Public
Architectural Style Traditional
Level or Stories Two
Structure Type Brick Veneer,Vinyl Siding
Construction Status 21
Schools
Elementary Schools Lewis & Clark Elem.
Middle Schools Dubray Middle
High Schools Ft. Zumwalt East High
School District Ft. Zumwalt R-Ii
Others
Ownership Private
Acceptable Financing Cash Only, Conventional, FHA, VA
Listing Terms Cash Only, Conventional, FHA, VA
Special Listing Condition Owner Occupied, None
Read Less Info
Want to know what your home might be worth? Contact us for a FREE valuation!

Our team is ready to help you sell your home for the highest possible price ASAP
Bought with Mark Gellman
- Arnold
- Hazelwood
- O'Fallon
- Ballwin
- High Ridge
- St. Charles
- Barnhart
- Hillsboro
- St. Louis
- Bridgeton
- Imperial
- St. Peters
- Chesterfield
- Innsbrook
- Town & Country
- Clayton
- Kirkwood
- University City
- Cottleville
- Ladue
- Warrenton
- Creve Coeur
- Lake St. Louis
- Washington
- Fenton
- Manchester
- Wentzville
- Florissant
- O'Fallon
- Wildwood
GET MORE INFORMATION




