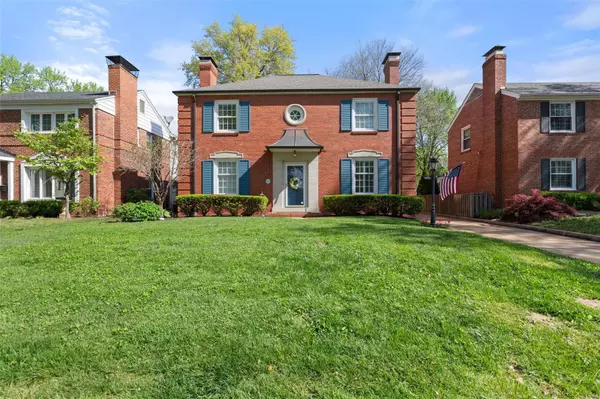For more information regarding the value of a property, please contact us for a free consultation.
Key Details
Sold Price $825,000
Property Type Single Family Home
Sub Type Residential
Listing Status Sold
Purchase Type For Sale
Square Footage 3,340 sqft
Price per Sqft $247
Subdivision Parkridge Add
MLS Listing ID 24022579
Sold Date 05/28/24
Style Other
Bedrooms 3
Full Baths 2
Half Baths 2
Construction Status 84
Year Built 1940
Building Age 84
Lot Size 6,399 Sqft
Acres 0.1469
Lot Dimensions x
Property Sub-Type Residential
Property Description
This maintained all-brick residence nestled in the heart of Parkridge neighborhood is steps away from Tilles Park! Step inside to discover a welcoming foyer leading to a formal living room boasting a cozy gas fireplace & built-in bookcases. Through elegant French doors lies a spacious family room, complete w/ a custom-built wet bar for seamless entertaining. The kitchen was updated in 2022 has wood cabinets, breakfast bar, & new appliances. The kitchen opens to the dining area. Upstairs, you'll find a generously sized master bedroom suite, featuring an oversized walk-in closet, two additional bedrooms & a full bath. The lower level offers a versatile family room, complemented by another gas fireplace, half bath, & plenty of storage. Outside, a charming patio awaits for outdoor gatherings, while a detached two-car garage adds convenience. Upgrades/updates include generator, new stainless steel kitchen appliances, updated lighting. Don't miss out on this exceptional opportunity!
Location
State MO
County St Louis
Area Brentwood
Rooms
Basement Concrete, Fireplace in LL, Full, Partially Finished, Rec/Family Area
Interior
Interior Features Bookcases, Carpets, Window Treatments, Walk-in Closet(s), Some Wood Floors
Heating Forced Air, Zoned
Cooling Electric, Zoned
Fireplaces Number 2
Fireplaces Type Gas
Fireplace Y
Appliance Central Vacuum, Dishwasher, Disposal, Dryer, Electric Oven, Refrigerator, Washer
Exterior
Parking Features true
Garage Spaces 2.0
Private Pool false
Building
Story 2
Sewer Public Sewer
Water Public
Architectural Style Traditional
Level or Stories Two
Structure Type Brick Veneer
Construction Status 84
Schools
Elementary Schools Mcgrath Elem.
Middle Schools Brentwood Middle
High Schools Brentwood High
School District Brentwood
Others
Ownership Private
Acceptable Financing Cash Only, Conventional, VA
Listing Terms Cash Only, Conventional, VA
Special Listing Condition Owner Occupied, None
Read Less Info
Want to know what your home might be worth? Contact us for a FREE valuation!

Our team is ready to help you sell your home for the highest possible price ASAP
Bought with Ann Carter
- Arnold
- Hazelwood
- O'Fallon
- Ballwin
- High Ridge
- St. Charles
- Barnhart
- Hillsboro
- St. Louis
- Bridgeton
- Imperial
- St. Peters
- Chesterfield
- Innsbrook
- Town & Country
- Clayton
- Kirkwood
- University City
- Cottleville
- Ladue
- Warrenton
- Creve Coeur
- Lake St. Louis
- Washington
- Fenton
- Manchester
- Wentzville
- Florissant
- O'Fallon
- Wildwood



