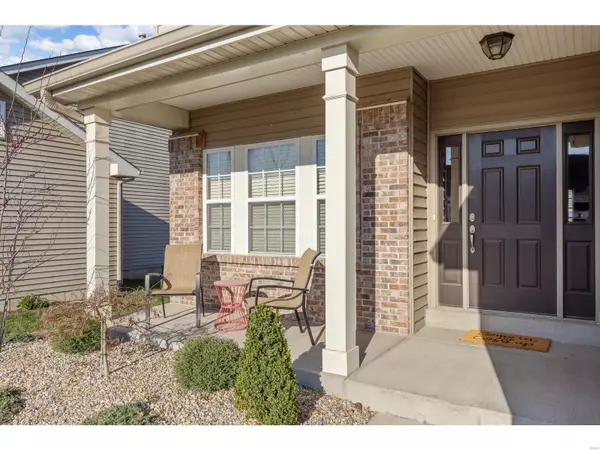For more information regarding the value of a property, please contact us for a free consultation.
Key Details
Sold Price $547,500
Property Type Single Family Home
Sub Type Residential
Listing Status Sold
Purchase Type For Sale
Square Footage 3,641 sqft
Price per Sqft $150
Subdivision Talbridge Vlgs D-F
MLS Listing ID 24012288
Sold Date 05/28/24
Style Other
Bedrooms 5
Full Baths 3
Half Baths 1
Construction Status 13
HOA Fees $22/ann
Year Built 2011
Building Age 13
Lot Size 7,841 Sqft
Acres 0.18
Lot Dimensions 65x120
Property Description
Welcome to this exquisite 5BR/3.5 BA 2856 SF home nestled in a tranquil neighborhood with easy access to highways and shopping. As you step inside, you are greeted by a grand foyer leading to a spacious living room w/fireplace. The heart of the home lies in its stunning kitchen, boasting a large butterfly island perfect for culinary adventures and casual dining. Adjacent to the kitchen is a breakfast room which leads to the newer composite deck, a delightful oasis where you can soak up the sun or unwind with a refreshing beverage. Venture upstairs to discover the expansive primary suite where relaxation awaits under a vaulted ceiling. Two generously sized walk-in closets provide ample storage and ensure a clutter-free space. Also on the upper level are three additional bedrooms with walk-in closets and a full bath. Descending to the professionally fin walk-out LL (+785 SF) you'll find a cozy entertainment area, a 5th BR, full bath and bar area and patio.. Zoned HVAC, 3 car garage HURRY
Location
State MO
County St Charles
Area Francis Howell North
Rooms
Basement Concrete, Bathroom in LL, Egress Window(s), Partially Finished, Rec/Family Area, Sleeping Area, Walk-Out Access
Interior
Interior Features High Ceilings, Coffered Ceiling(s), Open Floorplan, Window Treatments, Vaulted Ceiling, Walk-in Closet(s), Wet Bar, Some Wood Floors
Heating Forced Air, Zoned
Cooling Electric, Zoned
Fireplaces Number 1
Fireplaces Type Gas
Fireplace Y
Appliance Dishwasher, Disposal, Microwave, Gas Oven, Stainless Steel Appliance(s), Wine Cooler
Exterior
Parking Features true
Garage Spaces 3.0
Private Pool false
Building
Lot Description Level Lot, Sidewalks, Streetlights
Story 2
Builder Name Freeman
Sewer Public Sewer
Water Public
Architectural Style Traditional
Level or Stories Two
Structure Type Brick,Vinyl Siding
Construction Status 13
Schools
Elementary Schools Harvest Ridge Elem.
Middle Schools Barnwell Middle
High Schools Francis Howell North High
School District Francis Howell R-Iii
Others
Ownership Private
Acceptable Financing Cash Only, Conventional
Listing Terms Cash Only, Conventional
Special Listing Condition None
Read Less Info
Want to know what your home might be worth? Contact us for a FREE valuation!

Our team is ready to help you sell your home for the highest possible price ASAP
Bought with Melissa Fields
- Arnold
- Hazelwood
- O'Fallon
- Ballwin
- High Ridge
- St. Charles
- Barnhart
- Hillsboro
- St. Louis
- Bridgeton
- Imperial
- St. Peters
- Chesterfield
- Innsbrook
- Town & Country
- Clayton
- Kirkwood
- University City
- Cottleville
- Ladue
- Warrenton
- Creve Coeur
- Lake St. Louis
- Washington
- Fenton
- Manchester
- Wentzville
- Florissant
- O'Fallon
- Wildwood
GET MORE INFORMATION




