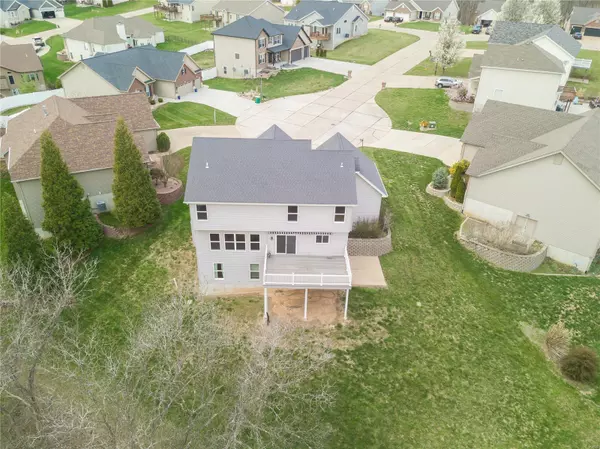For more information regarding the value of a property, please contact us for a free consultation.
Key Details
Sold Price $445,000
Property Type Single Family Home
Sub Type Residential
Listing Status Sold
Purchase Type For Sale
Square Footage 3,395 sqft
Price per Sqft $131
Subdivision Vineyards/Bushberg
MLS Listing ID 24014563
Sold Date 05/21/24
Style Other
Bedrooms 5
Full Baths 3
Half Baths 1
Construction Status 11
Year Built 2013
Building Age 11
Lot Size 0.324 Acres
Acres 0.3244
Lot Dimensions irr
Property Description
Open Sunday 4/28 @ 1-3pm. Welcome Home!! This stunning two-story CRAFTSMAN features 5 beds, 3.5 baths, and a plethora of desirable features, offering the perfect blend of comfort and elegance. As you step inside, you'll be greeted by 9-foot ceilings and tons of CHARACTER. The main level features a spacious open kitchen, extra large family room and separate formal dining. The stunning office/library adorned with French doors, provides a quiet, yet elegant space to work or unwind. The spacious upstairs, includes an expansive primary, complete with a luxurious en-suite bathroom. Three additional beds, a hall bath and a laundry room make for ultimate convenience. The fully finished lower level includes a walk-out, rec room, bar area, an additional bedroom, and a full bathroom, ideal for in-law quarters. Step outside onto the huge maintenance-free deck, where you can enjoy breathtaking views of the surrounding woods for ultimate privacy. An oversized garage makes this a must see!!!
Location
State MO
County Jefferson
Area Herculaneum
Rooms
Basement Concrete, Bathroom in LL, Egress Window(s), Rec/Family Area, Sleeping Area, Walk-Out Access
Interior
Interior Features High Ceilings, Open Floorplan, Carpets
Heating Dual, Forced Air
Cooling Ceiling Fan(s), Electric, Zoned
Fireplaces Number 1
Fireplaces Type Gas
Fireplace Y
Appliance Dishwasher, Disposal, Microwave, Range, Refrigerator, Stainless Steel Appliance(s)
Exterior
Garage true
Garage Spaces 2.0
Waterfront false
Parking Type Attached Garage, Oversized
Private Pool false
Building
Lot Description Backs to Trees/Woods, Cul-De-Sac
Story 2
Sewer Public Sewer
Water Public
Architectural Style Craftsman
Level or Stories Two
Structure Type Brk/Stn Veneer Frnt,Vinyl Siding
Construction Status 11
Schools
Elementary Schools Pevely Elem.
Middle Schools Senn-Thomas Middle
High Schools Herculaneum High
School District Dunklin R-V
Others
Ownership Private
Acceptable Financing Cash Only, Conventional, FHA, VA
Listing Terms Cash Only, Conventional, FHA, VA
Special Listing Condition None
Read Less Info
Want to know what your home might be worth? Contact us for a FREE valuation!

Our team is ready to help you sell your home for the highest possible price ASAP
Bought with Regina Pate
- Arnold
- Hazelwood
- O'Fallon
- Ballwin
- High Ridge
- St. Charles
- Barnhart
- Hillsboro
- St. Louis
- Bridgeton
- Imperial
- St. Peters
- Chesterfield
- Innsbrook
- Town & Country
- Clayton
- Kirkwood
- University City
- Cottleville
- Ladue
- Warrenton
- Creve Coeur
- Lake St. Louis
- Washington
- Fenton
- Manchester
- Wentzville
- Florissant
- O'Fallon
- Wildwood
GET MORE INFORMATION




