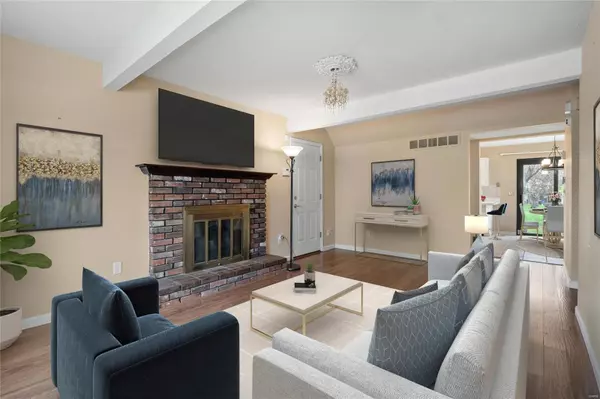For more information regarding the value of a property, please contact us for a free consultation.
Key Details
Sold Price $171,000
Property Type Condo
Sub Type Condo/Coop/Villa
Listing Status Sold
Purchase Type For Sale
Square Footage 1,288 sqft
Price per Sqft $132
Subdivision Mckelvey Manor Condo
MLS Listing ID 23069207
Sold Date 05/23/24
Style Townhouse
Bedrooms 2
Full Baths 1
Half Baths 1
Construction Status 53
HOA Fees $330/mo
Year Built 1971
Building Age 53
Lot Size 7,841 Sqft
Acres 0.18
Lot Dimensions 110x36
Property Description
This End Unit Townhome with rare garage INTERIOR access is just steps away from the wonderful amenities including tennis courts, pool and clubhouse offered at this great Maryland Heights Subdivision. Sharing with only 1 other unit, this 3 level home offers a great layout for the price. The main level has a large living room with fireplace focal point, 1/2 bath privately tucked away and a large eat in kitchen overlooking the patio and back yard area with views of wide open common ground. The 2 bedrooms are both spacious with great closet storage. The primary bedroom is larger and located on the backside of the 2nd floor. A full bathroom divides the bedrooms with hall linen closet to finish out the 2nd floor. Venture to the lower level with a partially finished rec area, laundry and an unbelievable amount of storage throughout the home. The 1 car attached garage has interior access for ease of our crazy midwest weather. Amazing location & Pattonville Schools, what a great home!
Location
State MO
County St Louis
Area Pattonville
Rooms
Basement Full, Rec/Family Area
Interior
Interior Features Open Floorplan
Heating Forced Air
Cooling Electric
Fireplaces Number 1
Fireplaces Type Woodburning Fireplce
Fireplace Y
Appliance Dishwasher, Dryer, Electric Oven, Refrigerator, Washer
Exterior
Garage true
Garage Spaces 1.0
Amenities Available Clubhouse, Indoor Pool, Private Laundry Hkup, Tennis Court(s), Trail(s)
Waterfront false
Parking Type Additional Parking, Attached Garage, Covered, Off Street
Private Pool false
Building
Lot Description Backs to Comm. Grnd, Backs to Open Grnd, Level Lot
Story 2
Sewer Public Sewer
Water Public
Architectural Style Traditional
Level or Stories Two
Structure Type Brick Veneer,Cedar
Construction Status 53
Schools
Elementary Schools Rose Acres Elem.
Middle Schools Holman Middle
High Schools Pattonville Sr. High
School District Pattonville R-Iii
Others
HOA Fee Include Clubhouse,Pool,Recreation Facl,Sewer,Trash
Ownership Private
Acceptable Financing Cash Only, Conventional
Listing Terms Cash Only, Conventional
Special Listing Condition None
Read Less Info
Want to know what your home might be worth? Contact us for a FREE valuation!

Our team is ready to help you sell your home for the highest possible price ASAP
Bought with Amber Schlottach
- Arnold
- Hazelwood
- O'Fallon
- Ballwin
- High Ridge
- St. Charles
- Barnhart
- Hillsboro
- St. Louis
- Bridgeton
- Imperial
- St. Peters
- Chesterfield
- Innsbrook
- Town & Country
- Clayton
- Kirkwood
- University City
- Cottleville
- Ladue
- Warrenton
- Creve Coeur
- Lake St. Louis
- Washington
- Fenton
- Manchester
- Wentzville
- Florissant
- O'Fallon
- Wildwood
GET MORE INFORMATION




