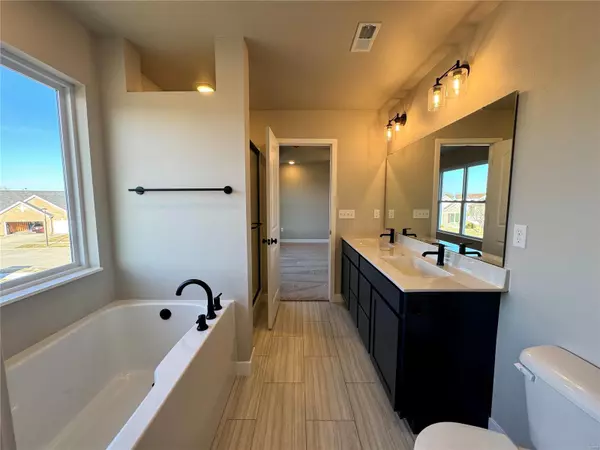For more information regarding the value of a property, please contact us for a free consultation.
Key Details
Sold Price $465,000
Property Type Single Family Home
Sub Type New Construction
Listing Status Sold
Purchase Type For Sale
Square Footage 4,018 sqft
Price per Sqft $115
Subdivision Greystone Estates
MLS Listing ID 24007532
Sold Date 05/21/24
Style Other
Bedrooms 5
Full Baths 3
Half Baths 1
HOA Fees $37/ann
Lot Size 0.260 Acres
Acres 0.26
Lot Dimensions 90.33 x 128.58 x 57.96 x 38.40 x 77.12
Property Description
Discover the charm of New Construction with this stunning move-in-ready home. This Jefferson floorplan by Fulford Homes boasts 5 spacious bedrooms, 3.5 bathrooms, and 4018 sq ft of livable space. Blending comfort with modern living the main floor showcases a large den with french doors, powder room, 42" custom soft close kitchen cabinets, quartz countertops, custom island with built-in microwave, walk-in pantry, mud room, & main floor laundry. The primary suite upstairs features a tray ceiling, walk-in closet, a luxury en suite bathroom with double vanity, soaking tub, and oversized shower. Three additional bedrooms, a guest bath, and oversized loft complete the second floor. The lower level offers a fully finished basement, full bath, additional bedroom, bonus room, & rec room. Highlights include an attached 3-car garage, security system, & prime corner lot. Close to Community Pool & minutes to Scott AFB. Don't miss out on the chance to call this home yours! Schedule a tour today.
Location
State IL
County St Clair-il
Rooms
Basement Concrete, Bathroom in LL, Egress Window(s), Finished, Full, Rec/Family Area, Sleeping Area, Sump Pump
Interior
Interior Features High Ceilings, Vaulted Ceiling, Walk-in Closet(s)
Heating Forced Air
Cooling Central Air
Fireplace Y
Appliance Dishwasher, Disposal, Microwave, Range Hood, Gas Oven, Stainless Steel Appliance(s)
Exterior
Garage true
Garage Spaces 3.0
Amenities Available Ceiling Fan, Patio, Common Ground
Waterfront false
Parking Type Attached Garage, Garage Door Opener
Private Pool false
Building
Lot Description Corner Lot, Level Lot, Sidewalks, Streetlights
Story 2
Builder Name Fulford Homes Llc
Sewer Public Sewer
Water Public
Architectural Style Traditional
Level or Stories Two
Structure Type Vinyl Siding
Schools
Elementary Schools Whiteside Dist 115
Middle Schools Whiteside Dist 115
High Schools Belleville High School-East
School District Whiteside Dist 115
Others
Acceptable Financing Cash Only, Conventional, FHA, VA, Other
Listing Terms Cash Only, Conventional, FHA, VA, Other
Special Listing Condition Spec Home, None
Read Less Info
Want to know what your home might be worth? Contact us for a FREE valuation!

Our team is ready to help you sell your home for the highest possible price ASAP
Bought with Robin Ortiz
- Arnold
- Hazelwood
- O'Fallon
- Ballwin
- High Ridge
- St. Charles
- Barnhart
- Hillsboro
- St. Louis
- Bridgeton
- Imperial
- St. Peters
- Chesterfield
- Innsbrook
- Town & Country
- Clayton
- Kirkwood
- University City
- Cottleville
- Ladue
- Warrenton
- Creve Coeur
- Lake St. Louis
- Washington
- Fenton
- Manchester
- Wentzville
- Florissant
- O'Fallon
- Wildwood
GET MORE INFORMATION




