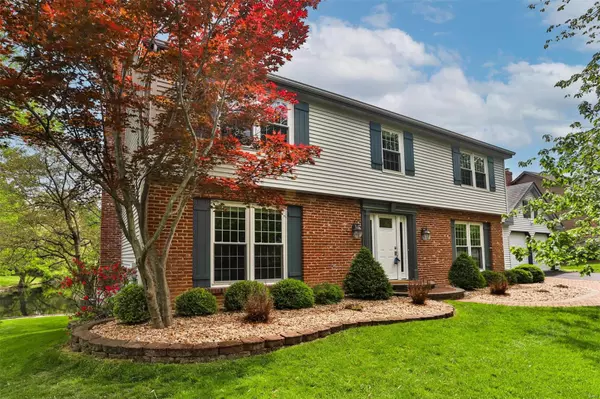For more information regarding the value of a property, please contact us for a free consultation.
Key Details
Sold Price $675,000
Property Type Single Family Home
Sub Type Residential
Listing Status Sold
Purchase Type For Sale
Square Footage 4,000 sqft
Price per Sqft $168
Subdivision Chesterfield Meadow
MLS Listing ID 24012751
Sold Date 05/21/24
Style Other
Bedrooms 5
Full Baths 3
Half Baths 1
Construction Status 45
HOA Fees $29/ann
Year Built 1979
Building Age 45
Lot Size 0.660 Acres
Acres 0.66
Property Description
Beautifully updated Burton Duenke Built 5 Bedroom 4 Bath home is located in the Popular Chesterfield Meadows Neighborhood! Meticulously maintained, this home sits on one of the most Serene Lots in the neighborhood! Enjoy the WATER VIEW from many areas in the home! The Private Lakes/Ponds are owned by the properties that surround them & are perfect for canoeing, kayaking, ice skating or just soaking up the beauty that surrounds it! For outdoor entertaining there is a LG Deck & Patio area!The traditional floor plan allows Rooms to flow gracefully from one to another! The Spacious Cooks Kitchen & Wonderful 4 Season Rm overlook the water! Main floor Laundry! The Primary Suite,3 Addl Bdrms & another full bath are on the upper level. Professionally Finished Walk Out LL has a Rec Rm,Wet Bar,5th Bdrm,Full Bath & plenty of Addl Storage!Over 4000 SQ FT of REAL LIVING SPACE!Oversized 2 car Garage!Neighborhood Tennis Court & Sports Court!AAA Rated Schools.Kehrs Mill Elementary.This home is a gem!
Location
State MO
County St Louis
Area Marquette
Rooms
Basement Concrete, Bathroom in LL, Full, Partially Finished, Rec/Family Area, Sleeping Area, Walk-Out Access
Interior
Interior Features Center Hall Plan, Carpets, Special Millwork, Window Treatments, Some Wood Floors
Heating Forced Air
Cooling Electric
Fireplaces Type Gas
Fireplace Y
Appliance Disposal, Double Oven, Microwave, Other
Exterior
Parking Features true
Garage Spaces 2.0
Amenities Available Tennis Court(s), Underground Utilities
Private Pool false
Building
Lot Description Cul-De-Sac, Level Lot, Pond/Lake, Sidewalks, Streetlights, Water View, Waterfront
Story 2
Sewer Public Sewer
Water Public
Architectural Style Traditional
Level or Stories Two
Structure Type Aluminum Siding,Brk/Stn Veneer Frnt
Construction Status 45
Schools
Elementary Schools Kehrs Mill Elem.
Middle Schools Crestview Middle
High Schools Marquette Sr. High
School District Rockwood R-Vi
Others
Ownership Owner by Contract
Acceptable Financing Cash Only, Conventional, Other
Listing Terms Cash Only, Conventional, Other
Special Listing Condition None
Read Less Info
Want to know what your home might be worth? Contact us for a FREE valuation!

Our team is ready to help you sell your home for the highest possible price ASAP
Bought with Jane Card Long
- Arnold
- Hazelwood
- O'Fallon
- Ballwin
- High Ridge
- St. Charles
- Barnhart
- Hillsboro
- St. Louis
- Bridgeton
- Imperial
- St. Peters
- Chesterfield
- Innsbrook
- Town & Country
- Clayton
- Kirkwood
- University City
- Cottleville
- Ladue
- Warrenton
- Creve Coeur
- Lake St. Louis
- Washington
- Fenton
- Manchester
- Wentzville
- Florissant
- O'Fallon
- Wildwood
GET MORE INFORMATION




