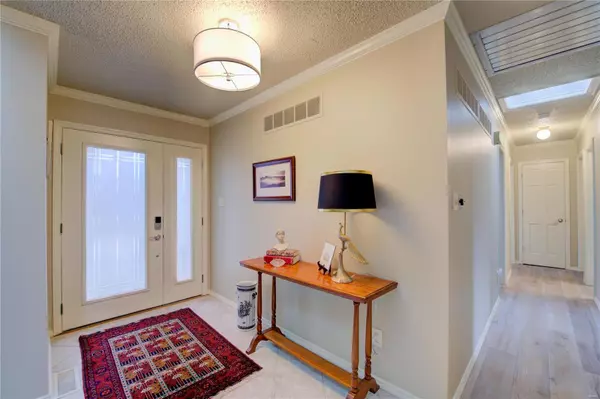For more information regarding the value of a property, please contact us for a free consultation.
Key Details
Sold Price $510,102
Property Type Single Family Home
Sub Type Residential
Listing Status Sold
Purchase Type For Sale
Square Footage 3,538 sqft
Price per Sqft $144
Subdivision Brushcreek 2
MLS Listing ID 24019209
Sold Date 05/17/24
Style Ranch
Bedrooms 4
Full Baths 3
Construction Status 48
HOA Fees $16/ann
Year Built 1976
Building Age 48
Lot Size 0.289 Acres
Acres 0.2893
Lot Dimensions 137 x 99
Property Description
Gorgeous 4 bedroom, 3 bath Ballwin ranch. Seller has made so many updates. Separate Dining Room, Kitchen has large center island, granite counters, stainless appliances, large pantry, breakfast room, first floor laundry. From the breakfast room, step out to the gorgeous, newly renovated 3 season room that overlooks trees and a peaceful open space. Perfect for morning coffee. Four large bedrooms including owners suite with private bath. The basement is finished with large family room, complete with bar, an office, or possible sleeping area and a full bath. All this and still tons of storage space. Home has high end security system with exterior soffit color cameras, Lutron outlet in each room with USB ports. Oversized 2-car garage. Close to the Ballwin Golf Course and Pool.
Location
State MO
County St Louis
Area Marquette
Rooms
Basement Full, Rec/Family Area, Sleeping Area
Interior
Interior Features Bookcases, Open Floorplan, Carpets, Window Treatments, Wet Bar
Heating Forced Air
Cooling Window Unit(s), Ceiling Fan(s), Electric
Fireplaces Number 1
Fireplaces Type Woodburning Fireplce
Fireplace Y
Appliance Dishwasher, Disposal, Dryer, Ice Maker, Microwave, Refrigerator, Stainless Steel Appliance(s), Washer
Exterior
Garage true
Garage Spaces 2.0
Waterfront false
Parking Type Attached Garage, Garage Door Opener, Oversized
Private Pool false
Building
Lot Description Backs to Trees/Woods, None, Streetlights
Story 1
Sewer Public Sewer
Water Public
Architectural Style Traditional
Level or Stories One
Structure Type Brick,Vinyl Siding
Construction Status 48
Schools
Elementary Schools Ballwin Elem.
Middle Schools Selvidge Middle
High Schools Marquette Sr. High
School District Rockwood R-Vi
Others
Ownership Private
Acceptable Financing Cash Only, Conventional
Listing Terms Cash Only, Conventional
Special Listing Condition Owner Occupied, None
Read Less Info
Want to know what your home might be worth? Contact us for a FREE valuation!

Our team is ready to help you sell your home for the highest possible price ASAP
Bought with Jeffrey Coleman
- Arnold
- Hazelwood
- O'Fallon
- Ballwin
- High Ridge
- St. Charles
- Barnhart
- Hillsboro
- St. Louis
- Bridgeton
- Imperial
- St. Peters
- Chesterfield
- Innsbrook
- Town & Country
- Clayton
- Kirkwood
- University City
- Cottleville
- Ladue
- Warrenton
- Creve Coeur
- Lake St. Louis
- Washington
- Fenton
- Manchester
- Wentzville
- Florissant
- O'Fallon
- Wildwood
GET MORE INFORMATION




