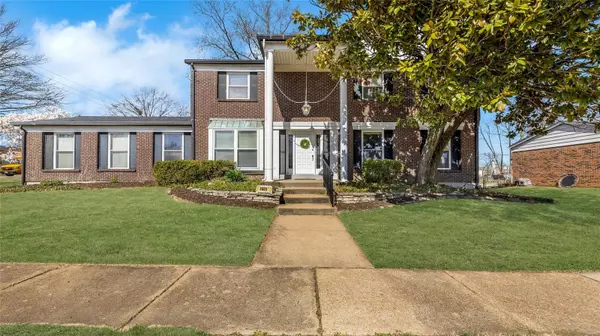For more information regarding the value of a property, please contact us for a free consultation.
Key Details
Sold Price $365,000
Property Type Single Family Home
Sub Type Residential
Listing Status Sold
Purchase Type For Sale
Square Footage 3,342 sqft
Price per Sqft $109
Subdivision Heather Heights Estates
MLS Listing ID 24012691
Sold Date 05/17/24
Style Other
Bedrooms 4
Full Baths 2
Half Baths 1
Construction Status 55
Year Built 1969
Building Age 55
Lot Size 10,598 Sqft
Acres 0.2433
Lot Dimensions 103*82
Property Description
Opportunity awaits at this stately, elegant 4-bedroom two-story in Lindbergh Schools! In the sought-after Heather Heights Estates, this meticulously maintained home boasts over 3300 sq ft of living space & is ready for your custom touches. The main floor features a grand formal living room, comfortable family room w/ cozy fireplace, and a bright dining room with bay windows. The eat-in kitchen features a pantry, ample cabinet space, and french doors leading to an addition (perfect for an office, entertaining space, or a 5th bedroom!) The main floor laundry and two-car garage are conveniently located off the kitchen and offer plenty of storage room. Original yet untouched wood floors cover most of the main floor and the upstairs!! On the upper level you’ll find four spacious bedrooms including the vast master suite, a hall bath, and ample closet space available. The partially finished basement features a dry bar, new flooring, & electric fireplace. 1-year home warranty included!
Location
State MO
County St Louis
Area Lindbergh
Rooms
Basement Fireplace in LL, Full, Partially Finished, Rec/Family Area
Interior
Interior Features Carpets, Walk-in Closet(s), Some Wood Floors
Heating Forced Air
Cooling Electric
Fireplaces Number 2
Fireplaces Type Electric, Woodburning Fireplce
Fireplace Y
Appliance Dishwasher, Disposal, Double Oven, Electric Cooktop, Refrigerator
Exterior
Garage true
Garage Spaces 2.0
Waterfront false
Parking Type Attached Garage, Rear/Side Entry, Workshop in Garage
Private Pool false
Building
Lot Description Corner Lot, Fencing, Level Lot, Streetlights
Story 2
Sewer Public Sewer
Water Public
Architectural Style Colonial, Traditional
Level or Stories Two
Structure Type Brick
Construction Status 55
Schools
Elementary Schools Kennerly Elem.
Middle Schools Robert H. Sperreng Middle
High Schools Lindbergh Sr. High
School District Lindbergh Schools
Others
Ownership Private
Acceptable Financing Cash Only, Conventional, FHA, VA, Other
Listing Terms Cash Only, Conventional, FHA, VA, Other
Special Listing Condition None
Read Less Info
Want to know what your home might be worth? Contact us for a FREE valuation!

Our team is ready to help you sell your home for the highest possible price ASAP
Bought with Steven Horn
- Arnold
- Hazelwood
- O'Fallon
- Ballwin
- High Ridge
- St. Charles
- Barnhart
- Hillsboro
- St. Louis
- Bridgeton
- Imperial
- St. Peters
- Chesterfield
- Innsbrook
- Town & Country
- Clayton
- Kirkwood
- University City
- Cottleville
- Ladue
- Warrenton
- Creve Coeur
- Lake St. Louis
- Washington
- Fenton
- Manchester
- Wentzville
- Florissant
- O'Fallon
- Wildwood
GET MORE INFORMATION




