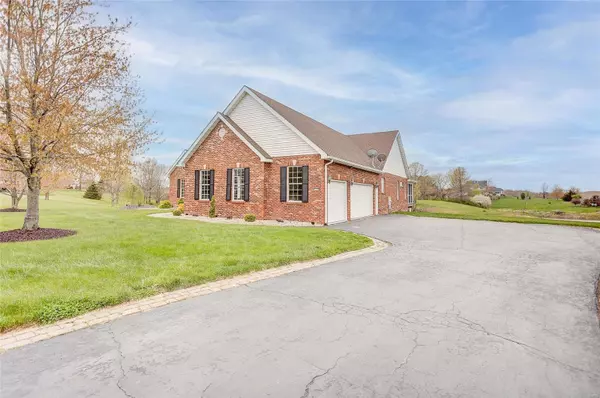For more information regarding the value of a property, please contact us for a free consultation.
Key Details
Sold Price $495,000
Property Type Single Family Home
Sub Type Residential
Listing Status Sold
Purchase Type For Sale
Square Footage 5,119 sqft
Price per Sqft $96
Subdivision Fox Run West
MLS Listing ID 24017701
Sold Date 05/17/24
Style Ranch
Bedrooms 5
Full Baths 3
Half Baths 1
Construction Status 24
HOA Fees $29/ann
Year Built 2000
Building Age 24
Lot Size 1.930 Acres
Acres 1.93
Lot Dimensions 339 x 445
Property Description
Welcome to this stunning atrium ranch-style home nestled on approx 2 acres of picturesque land, boasting views of a serene 4.5+/- acre lake. Step inside to discover an inviting open floor plan illuminated by an abundance of natural light. The main level presents a generous primary bedroom suite, complete with a bath featuring a double sinks, separate shower & tub, as well as a well designed walk-in closet. From the primary suite, step out onto the new screened in deck, offering a tranquil spot to savor views of the lake. The great room showcases a soaring vaulted ceiling and an expansive wall of windows, creating a seamless connection with the outdoor landscape. The well-appointed kitchen is equipped with ample counter space and cabinets. On the main floor, you'll find an additional 3 bedrooms & 2.5 baths. Lower level features a family room, wet bar, 2 bedrooms, a full bath, & plentiful storage space, offering versatility and functionality. Many recent updates! Showings begin 4/5/24.
Location
State IL
County Madison-il
Rooms
Basement Bathroom in LL, Fireplace in LL, Full, Partially Finished, Concrete, Rec/Family Area, Sleeping Area, Walk-Out Access
Interior
Interior Features Open Floorplan, Carpets, Window Treatments, Vaulted Ceiling, Walk-in Closet(s), Wet Bar, Some Wood Floors
Heating Forced Air 90+, Zoned
Cooling Electric, Zoned
Fireplaces Number 2
Fireplaces Type Gas
Fireplace Y
Appliance Dishwasher, Microwave, Electric Oven, Refrigerator
Exterior
Garage true
Garage Spaces 3.0
Waterfront false
Parking Type Attached Garage, Garage Door Opener, Oversized, Rear/Side Entry
Private Pool false
Building
Lot Description Pond/Lake, Terraced/Sloping
Story 1
Sewer Septic Tank
Water Public
Architectural Style Traditional
Level or Stories One
Structure Type Brick,Vinyl Siding
Construction Status 24
Schools
Elementary Schools Alton Dist 11
Middle Schools Alton Dist 11
High Schools Alton
School District Alton Dist 11
Others
Ownership Private
Acceptable Financing Cash Only, Conventional, FHA, VA
Listing Terms Cash Only, Conventional, FHA, VA
Special Listing Condition Disabled Veteran, Tax Exempt, Owner Occupied, None
Read Less Info
Want to know what your home might be worth? Contact us for a FREE valuation!

Our team is ready to help you sell your home for the highest possible price ASAP
Bought with Erica Timko
- Arnold
- Hazelwood
- O'Fallon
- Ballwin
- High Ridge
- St. Charles
- Barnhart
- Hillsboro
- St. Louis
- Bridgeton
- Imperial
- St. Peters
- Chesterfield
- Innsbrook
- Town & Country
- Clayton
- Kirkwood
- University City
- Cottleville
- Ladue
- Warrenton
- Creve Coeur
- Lake St. Louis
- Washington
- Fenton
- Manchester
- Wentzville
- Florissant
- O'Fallon
- Wildwood
GET MORE INFORMATION




