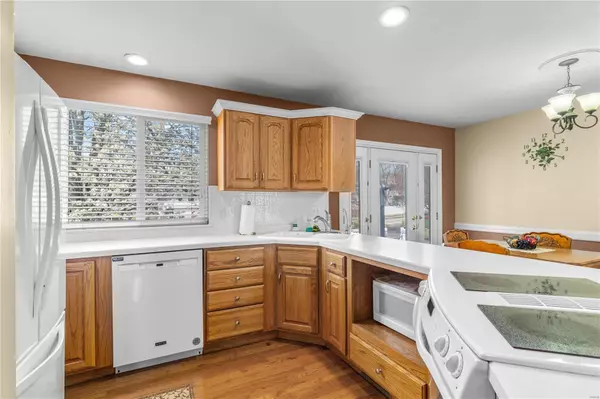For more information regarding the value of a property, please contact us for a free consultation.
Key Details
Sold Price $262,000
Property Type Single Family Home
Sub Type Residential
Listing Status Sold
Purchase Type For Sale
Square Footage 1,450 sqft
Price per Sqft $180
Subdivision Hickory Ridge #1
MLS Listing ID 24015983
Sold Date 05/16/24
Style Ranch
Bedrooms 2
Full Baths 2
Construction Status 41
HOA Fees $27/ann
Year Built 1983
Building Age 41
Lot Size 7,841 Sqft
Acres 0.18
Lot Dimensions 70x110
Property Description
This lovely 2 bedroom St. Peters home is sure to sell fast, so book your tour NOW! Gorgeous property boasts plenty of curb appeal, a nice size front porch, garage, spacious fenced-in backyard and both a patio and large deck for family gatherings. The interior is sure to impress and welcomes you with a modern open floor plan and gleaming hardwood floors (found throughout). Entertaining will be a breeze with a spacious family room that includes built-in shelving. The kitchen is sure to please any home chef and includes a large pull-up peninsula, plenty of counter space, lots of cabinets and nice appliances. Dining room includes a walk-out to the private deck. Down the hall is two large bedrooms and a full bath with tile floors and oversized vanity that features plenty of storage. The walk-out finished basement includes a large entertaining space, bedroom/office and gorgeously finished full bath that includes tile throughout, stand-up shower, and lovely vanity. New roof in 2023!
Location
State MO
County St Charles
Area Francis Howell Cntrl
Rooms
Basement Concrete, Full, Partially Finished, Rec/Family Area, Walk-Out Access
Interior
Interior Features Bookcases, Open Floorplan, Some Wood Floors
Heating Forced Air, Humidifier
Cooling Electric
Fireplaces Type None
Fireplace Y
Appliance Dishwasher, Disposal, Cooktop, Microwave, Electric Oven, Refrigerator
Exterior
Parking Features true
Garage Spaces 1.0
Amenities Available Pool, Tennis Court(s), Clubhouse
Private Pool false
Building
Lot Description Cul-De-Sac, Fencing
Story 1
Sewer Public Sewer
Water Public
Architectural Style Traditional
Level or Stories One
Structure Type Vinyl Siding
Construction Status 41
Schools
Elementary Schools Fairmount Elem.
Middle Schools Saeger Middle
High Schools Francis Howell Central High
School District Francis Howell R-Iii
Others
Ownership Private
Acceptable Financing Cash Only, Conventional, FHA, VA
Listing Terms Cash Only, Conventional, FHA, VA
Special Listing Condition None
Read Less Info
Want to know what your home might be worth? Contact us for a FREE valuation!

Our team is ready to help you sell your home for the highest possible price ASAP
Bought with Christian Horn
- Arnold
- Hazelwood
- O'Fallon
- Ballwin
- High Ridge
- St. Charles
- Barnhart
- Hillsboro
- St. Louis
- Bridgeton
- Imperial
- St. Peters
- Chesterfield
- Innsbrook
- Town & Country
- Clayton
- Kirkwood
- University City
- Cottleville
- Ladue
- Warrenton
- Creve Coeur
- Lake St. Louis
- Washington
- Fenton
- Manchester
- Wentzville
- Florissant
- O'Fallon
- Wildwood
GET MORE INFORMATION




