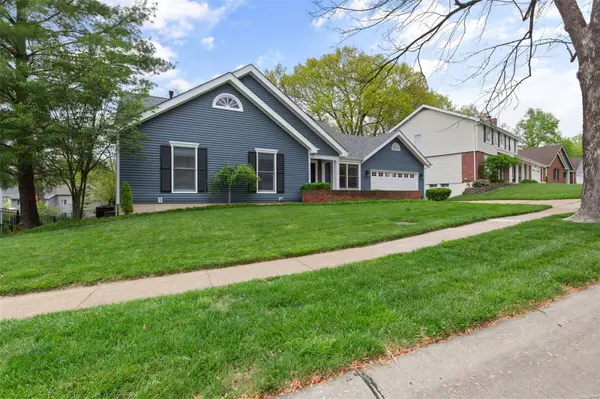For more information regarding the value of a property, please contact us for a free consultation.
Key Details
Sold Price $525,000
Property Type Single Family Home
Sub Type Residential
Listing Status Sold
Purchase Type For Sale
Square Footage 2,450 sqft
Price per Sqft $214
Subdivision Ridgemont 2
MLS Listing ID 24017993
Sold Date 05/14/24
Style Ranch
Bedrooms 4
Full Baths 2
Construction Status 42
HOA Fees $22/ann
Year Built 1982
Building Age 42
Lot Size 0.260 Acres
Acres 0.26
Lot Dimensions 103x150
Property Description
***OPEN HOUSE CANCELLED*** Discover the exceptional opportunity to call this updated 4-bed, 2-bath ranch your home, boasting over 2400 total sqft of living space. From the moment you step inside, be greeted by beautiful wood floors that extend throughout the entry foyer, dining room, great room, & 1st floor bedrooms. Entertain in style in the great room, featuring an updated wet bar, built-in bookcases, & a new ventless gas fireplace. Enjoy the natural light streaming in through skylights and admire the view from your composite deck. The open kitchen showcases a newer oven, and the breakfast room features charming window plant shelves. Retreat to the MBR suite, complete with a walk-in closet & attached master bath featuring a new double sink vanity & an oversized glass shower. The lower-level walk-out includes a patio, family room, bedroom, den, playroom, & ample storage. Updates include roof (2019), siding/gutters (2020), & hot water heater (2023). Make this your dream home today!
Location
State MO
County St Louis
Area Parkway South
Rooms
Basement Full, Partially Finished, Rec/Family Area, Sleeping Area, Walk-Out Access
Interior
Interior Features Bookcases, Cathedral Ceiling(s), Open Floorplan, Vaulted Ceiling, Some Wood Floors
Heating Forced Air
Cooling Attic Fan, Ceiling Fan(s), Electric
Fireplaces Number 1
Fireplaces Type Gas, Ventless
Fireplace Y
Appliance Dishwasher, Disposal, Gas Cooktop, Microwave, Refrigerator
Exterior
Garage true
Garage Spaces 2.0
Amenities Available Workshop Area
Waterfront false
Parking Type Attached Garage, Garage Door Opener
Private Pool false
Building
Lot Description Backs to Trees/Woods, Fencing, Terraced/Sloping
Story 1
Sewer Public Sewer
Water Public
Architectural Style Traditional
Level or Stories One
Structure Type Vinyl Siding
Construction Status 42
Schools
Elementary Schools Barretts Elem.
Middle Schools South Middle
High Schools Parkway South High
School District Parkway C-2
Others
Ownership Private
Acceptable Financing Cash Only, Conventional, FHA, VA
Listing Terms Cash Only, Conventional, FHA, VA
Special Listing Condition None
Read Less Info
Want to know what your home might be worth? Contact us for a FREE valuation!

Our team is ready to help you sell your home for the highest possible price ASAP
Bought with Jessica Humphreys
- Arnold
- Hazelwood
- O'Fallon
- Ballwin
- High Ridge
- St. Charles
- Barnhart
- Hillsboro
- St. Louis
- Bridgeton
- Imperial
- St. Peters
- Chesterfield
- Innsbrook
- Town & Country
- Clayton
- Kirkwood
- University City
- Cottleville
- Ladue
- Warrenton
- Creve Coeur
- Lake St. Louis
- Washington
- Fenton
- Manchester
- Wentzville
- Florissant
- O'Fallon
- Wildwood
GET MORE INFORMATION




