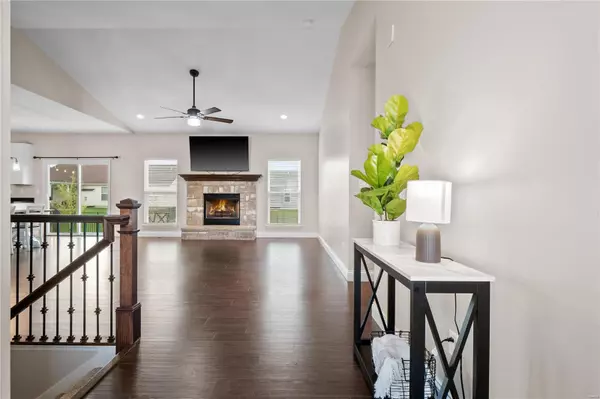For more information regarding the value of a property, please contact us for a free consultation.
Key Details
Sold Price $440,000
Property Type Single Family Home
Sub Type Residential
Listing Status Sold
Purchase Type For Sale
Square Footage 1,841 sqft
Price per Sqft $239
Subdivision Charlestowne Crossing #2
MLS Listing ID 24020090
Sold Date 05/03/24
Style Ranch
Bedrooms 3
Full Baths 2
Construction Status 5
Year Built 2019
Building Age 5
Lot Size 8,999 Sqft
Acres 0.2066
Lot Dimensions 125x72
Property Description
Welcome to the TR Hughes Rebecca model! This pristine home, less than 5 years old, is ready for immediate occupancy. Recently power washed and professionally painted in key areas including the pantry, laundry, kitchen, dining, and living room, it radiates freshness. Revel in the spacious open floor plan enhanced by 9-foot ceilings and brand-new hardwood flooring throughout. You'll love the vaulted ceiling and wood burning fireplace. The primary bedroom is adorned with a coffered ceiling, adding a touch of sophistication. It also boasts a walk-in closet and dual vanity en-suite. The extended 3-car garage provides ample space for all your vehicles and toys. Outside, a level backyard, already fenced, offers privacy and a safe area for pets and recreation. Downstairs you will find a partially finished basement with egress window (future 4th bedroom?) future full bath, more storage and a sump pump. Experience modern living with exceptional upgrades in this meticulously maintained residence.
Location
State MO
County St Charles
Area Orchard Farm
Rooms
Basement Egress Window(s), Full, Partially Finished, Bath/Stubbed
Interior
Interior Features Open Floorplan, Window Treatments, Vaulted Ceiling, Walk-in Closet(s), Some Wood Floors
Heating Forced Air
Cooling Electric
Fireplaces Number 1
Fireplaces Type Woodburning Fireplce
Fireplace Y
Appliance Dishwasher, Disposal, Electric Oven, Refrigerator, Stainless Steel Appliance(s)
Exterior
Parking Features true
Garage Spaces 3.0
Private Pool false
Building
Lot Description Fencing
Story 1
Sewer Public Sewer
Water Public
Architectural Style Contemporary
Level or Stories One
Structure Type Brk/Stn Veneer Frnt,Vinyl Siding
Construction Status 5
Schools
Elementary Schools Discovery Elem.
Middle Schools Orchard Farm Middle
High Schools Orchard Farm Sr. High
School District Orchard Farm R-V
Others
Ownership Private
Acceptable Financing Cash Only, Conventional, FHA, VA
Listing Terms Cash Only, Conventional, FHA, VA
Special Listing Condition None
Read Less Info
Want to know what your home might be worth? Contact us for a FREE valuation!

Our team is ready to help you sell your home for the highest possible price ASAP
Bought with Bryan Smith
- Arnold
- Hazelwood
- O'Fallon
- Ballwin
- High Ridge
- St. Charles
- Barnhart
- Hillsboro
- St. Louis
- Bridgeton
- Imperial
- St. Peters
- Chesterfield
- Innsbrook
- Town & Country
- Clayton
- Kirkwood
- University City
- Cottleville
- Ladue
- Warrenton
- Creve Coeur
- Lake St. Louis
- Washington
- Fenton
- Manchester
- Wentzville
- Florissant
- O'Fallon
- Wildwood
GET MORE INFORMATION




