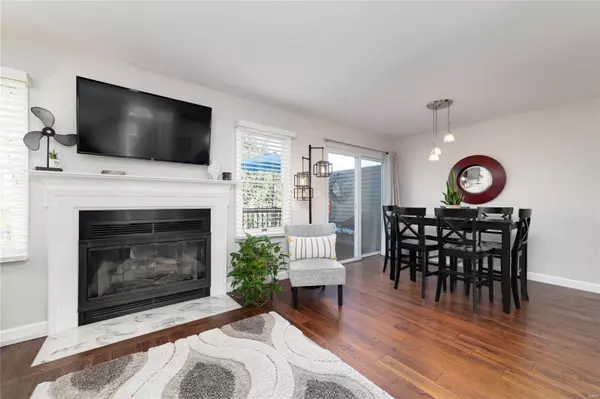For more information regarding the value of a property, please contact us for a free consultation.
Key Details
Sold Price $350,000
Property Type Condo
Sub Type Condo/Coop/Villa
Listing Status Sold
Purchase Type For Sale
Square Footage 1,780 sqft
Price per Sqft $196
Subdivision Clarkson Grove Condo Seventh
MLS Listing ID 24016344
Sold Date 05/09/24
Style Townhouse
Bedrooms 2
Full Baths 3
Half Baths 1
Construction Status 37
HOA Fees $310/mo
Year Built 1987
Building Age 37
Lot Size 4,461 Sqft
Acres 0.1024
Lot Dimensions None
Property Description
Welcome to this beautifully appointed end unit townhome nestled in the heart of Chesterfield, offering the perfect blend of convenience and comfort. This home boasts 2 bedrooms and 3.5 baths, including the vaulted, luxurious primary suite & updated primary bath. With an attached garage & a finished lower level, there's ample space for both living and storage. The open floor plan features side and rear windows on main level, a gas fireplace, updated kitchen with granite countertops and stainless steel appliances, and a convenient main floor laundry. Enjoy privacy from the deck overlooking the serene surroundings. While gleaming hardwood floors grace the main level, newer carpet adds warmth to the upper floor. Situated in a walkable community with common grounds, the Riparian walking trails nearby, Central Park and Amphitheater, Trader Joes, restaurants & much more. Summer at the pool, just a few doors away. Don't miss the opportunity to call this meticulously maintained townhome yours.
Location
State MO
County St Louis
Area Parkway Central
Rooms
Basement Concrete, Bathroom in LL, Partially Finished, Rec/Family Area
Interior
Interior Features Open Floorplan, Carpets, Vaulted Ceiling, Some Wood Floors
Heating Forced Air
Cooling Ceiling Fan(s), Electric
Fireplaces Number 1
Fireplaces Type Gas
Fireplace Y
Appliance Dishwasher, Disposal, Microwave, Electric Oven, Refrigerator
Exterior
Parking Features true
Garage Spaces 1.0
Amenities Available In Ground Pool
Private Pool false
Building
Lot Description Backs to Open Grnd, Backs to Trees/Woods, Cul-De-Sac, Streetlights
Story 2
Sewer Public Sewer
Water Public
Architectural Style Traditional
Level or Stories Two
Structure Type Brick Veneer,Vinyl Siding
Construction Status 37
Schools
Elementary Schools Shenandoah Valley Elem.
Middle Schools Central Middle
High Schools Parkway Central High
School District Parkway C-2
Others
HOA Fee Include Maintenance Grounds,Parking,Pool,Sewer,Snow Removal,Trash,Water
Ownership Private
Acceptable Financing Cash Only, Conventional
Listing Terms Cash Only, Conventional
Special Listing Condition None
Read Less Info
Want to know what your home might be worth? Contact us for a FREE valuation!

Our team is ready to help you sell your home for the highest possible price ASAP
Bought with Angela Nichols
- Arnold
- Hazelwood
- O'Fallon
- Ballwin
- High Ridge
- St. Charles
- Barnhart
- Hillsboro
- St. Louis
- Bridgeton
- Imperial
- St. Peters
- Chesterfield
- Innsbrook
- Town & Country
- Clayton
- Kirkwood
- University City
- Cottleville
- Ladue
- Warrenton
- Creve Coeur
- Lake St. Louis
- Washington
- Fenton
- Manchester
- Wentzville
- Florissant
- O'Fallon
- Wildwood
GET MORE INFORMATION




