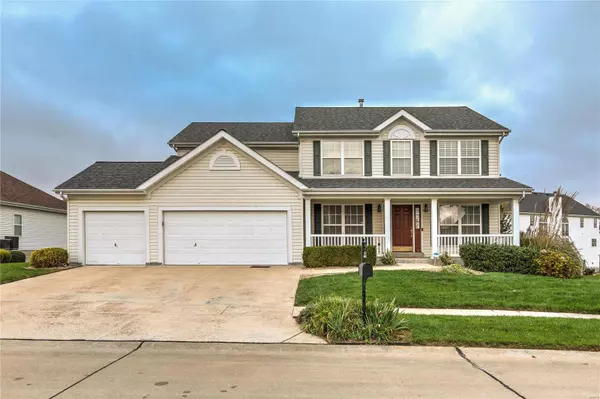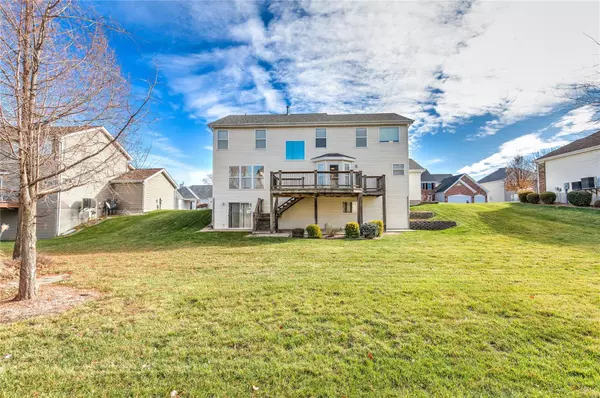For more information regarding the value of a property, please contact us for a free consultation.
Key Details
Sold Price $375,000
Property Type Single Family Home
Sub Type Residential
Listing Status Sold
Purchase Type For Sale
Square Footage 2,599 sqft
Price per Sqft $144
Subdivision Hermans Orchard
MLS Listing ID 23073033
Sold Date 05/09/24
Style Other
Bedrooms 4
Full Baths 2
Half Baths 1
Construction Status 20
HOA Fees $37/ann
Year Built 2004
Building Age 20
Lot Size 10,454 Sqft
Acres 0.24
Lot Dimensions 86x120
Property Description
Welcome to this beautiful nearly 2,600 sq-ft home in the Hermans Orchard subdivision. Built in 2004 has 4 bedrooms and 2.5 baths and original owner. The upper level has a luxurious primary suite with a sitting area, a walk-in closet, and a bathroom with a deep soaking tub & separate shower. Three additional bedrooms provide ample space. The first level features a living room, family room with a Heatilator gas fireplace, and an eat-in kitchen with a center island and built-in computer desk. The kitchen opens to a Trex composite deck. The walkout basement with/a full window and a three-car garage offer convenience. The quarter-acre lot is beautifully landscaped and has a Wi-Fi-controlled lawn irrigation system. Upgrades include in-wall pest control, Cat 5 ethernet, LED lighting, and smart home features. Recent additions include a newer dishwasher, A/C compressor, roof shingles, and attic insulation. Ready to move in, this home combines comfort, luxury, and modern living.
Location
State MO
County St Louis
Area Hazelwood Central
Rooms
Basement Egress Window(s), Bath/Stubbed, Walk-Out Access
Interior
Interior Features Walk-in Closet(s), Some Wood Floors
Heating Forced Air
Cooling Ceiling Fan(s), Electric
Fireplaces Number 1
Fireplaces Type Gas
Fireplace Y
Appliance Disposal, Microwave, Gas Oven
Exterior
Parking Features true
Garage Spaces 3.0
Private Pool false
Building
Story 2
Sewer Public Sewer
Water Public
Architectural Style Traditional
Level or Stories Two
Structure Type Vinyl Siding
Construction Status 20
Schools
Elementary Schools Brown Elem.
Middle Schools North Middle
High Schools Hazelwood Central High
School District Hazelwood
Others
Ownership Private
Acceptable Financing Cash Only, Conventional, FHA, VA
Listing Terms Cash Only, Conventional, FHA, VA
Special Listing Condition None
Read Less Info
Want to know what your home might be worth? Contact us for a FREE valuation!

Our team is ready to help you sell your home for the highest possible price ASAP
Bought with Tracy Raspberry
- Arnold
- Hazelwood
- O'Fallon
- Ballwin
- High Ridge
- St. Charles
- Barnhart
- Hillsboro
- St. Louis
- Bridgeton
- Imperial
- St. Peters
- Chesterfield
- Innsbrook
- Town & Country
- Clayton
- Kirkwood
- University City
- Cottleville
- Ladue
- Warrenton
- Creve Coeur
- Lake St. Louis
- Washington
- Fenton
- Manchester
- Wentzville
- Florissant
- O'Fallon
- Wildwood
GET MORE INFORMATION




