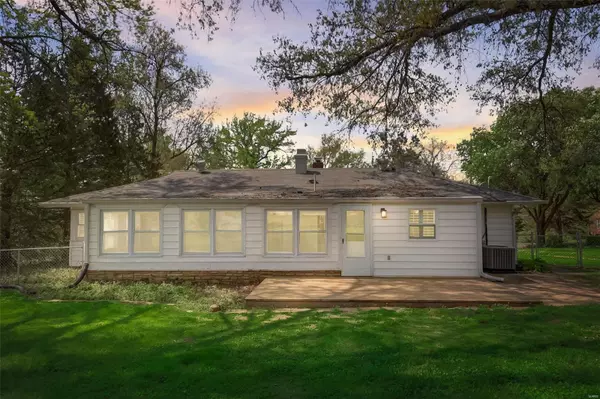For more information regarding the value of a property, please contact us for a free consultation.
Key Details
Sold Price $270,000
Property Type Single Family Home
Sub Type Residential
Listing Status Sold
Purchase Type For Sale
Square Footage 1,438 sqft
Price per Sqft $187
Subdivision Us Surv 1197
MLS Listing ID 24021927
Sold Date 05/07/24
Style Ranch
Bedrooms 3
Full Baths 2
Construction Status 78
Year Built 1946
Building Age 78
Lot Size 0.415 Acres
Acres 0.4155
Lot Dimensions 100x181
Property Description
Welcome home to this cozy 3 bedroom/ 2 full bath Sunset Hills home! Step into one-level living at its finest, where every detail exudes comfort & charm. You will love the elegant arched doorways! Unwind by the warm glow of the gas fireplace or read a book under the recessed lighting in the living room! You will LOVE the well-appointed kitchen, boasting newer SS appliances (2019), GRANITE COUNTERTOPS, white cabinets w/crown and a delightful dining area perfect for intimate gatherings. Retreat to the primary bedroom featuring a double closet, offering ample space for your wardrobe essentials. Sink your toes into plush new carpeting in the 2 front bedrooms! Enjoy the updated hall bathroom which has tile floors and an ADULT HEIGHT VANITY! New HVAC system installed in 2020! The backyard is large level & fenced, complete with a beautiful newer deck and shed! Discover the convenience of a 1-car garage and a bonus 3rd bedroom w/bathroom tucked away at the rear of the home!
Location
State MO
County St Louis
Area Lindbergh
Rooms
Basement Slab
Interior
Interior Features Carpets
Heating Forced Air
Cooling Electric
Fireplaces Number 1
Fireplaces Type Gas
Fireplace Y
Appliance Refrigerator, Stainless Steel Appliance(s)
Exterior
Parking Features true
Garage Spaces 1.0
Private Pool false
Building
Lot Description Chain Link Fence
Story 1
Sewer Public Sewer
Water Public
Architectural Style Traditional
Level or Stories One
Structure Type Vinyl Siding
Construction Status 78
Schools
Elementary Schools Concord Elem. School
Middle Schools Robert H. Sperreng Middle
High Schools Lindbergh Sr. High
School District Lindbergh Schools
Others
Ownership Private
Acceptable Financing Cash Only, Conventional
Listing Terms Cash Only, Conventional
Special Listing Condition None
Read Less Info
Want to know what your home might be worth? Contact us for a FREE valuation!

Our team is ready to help you sell your home for the highest possible price ASAP
Bought with Joseph Steelesmith
- Arnold
- Hazelwood
- O'Fallon
- Ballwin
- High Ridge
- St. Charles
- Barnhart
- Hillsboro
- St. Louis
- Bridgeton
- Imperial
- St. Peters
- Chesterfield
- Innsbrook
- Town & Country
- Clayton
- Kirkwood
- University City
- Cottleville
- Ladue
- Warrenton
- Creve Coeur
- Lake St. Louis
- Washington
- Fenton
- Manchester
- Wentzville
- Florissant
- O'Fallon
- Wildwood
GET MORE INFORMATION




