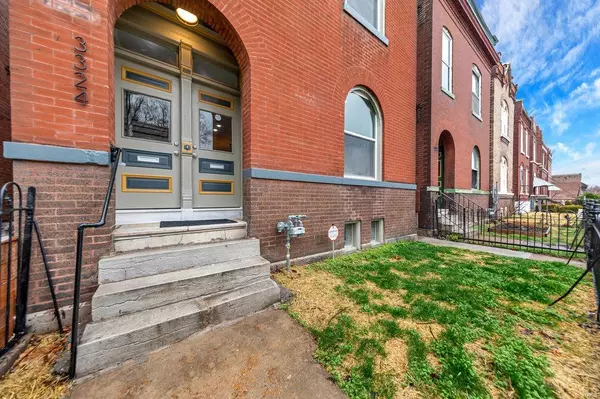For more information regarding the value of a property, please contact us for a free consultation.
Key Details
Sold Price $360,000
Property Type Single Family Home
Sub Type Residential
Listing Status Sold
Purchase Type For Sale
Square Footage 2,156 sqft
Price per Sqft $166
Subdivision Bryan Mullanphys Estate Add
MLS Listing ID 24014052
Sold Date 05/01/24
Style Other
Bedrooms 3
Full Baths 2
Half Baths 1
Construction Status 121
Year Built 1903
Building Age 121
Lot Size 2,919 Sqft
Acres 0.067
Property Description
Nestled in the vibrant neighborhood of Benton Park West, just steps away from the eclectic charm of Cherokee Street, this stunning 3-bedroom, 2.5-bath home seamlessly blends historic charm with modern updates. Step inside to discover a thoughtfully designed open floor plan, highlighted by soaring ceilings, original hardwood floors, exposed brick, and a decorative fireplace. The beautifully renovated kitchen is a chef's dream, featuring SS appliances, quartz countertops, a wine cooler, custom cabinetry, and pendent lights, perfect for culinary enthusiasts and entertaining guests. Renovations include new water lines, electric, plumbing, and roof, ensuring peace of mind for years to come. The primary bedroom offers a tranquil retreat, complete with an ensuite bath featuring custom tile work and beautiful vanities, providing a luxurious escape from the hustle and bustle of city life. Outside, a private deck off the kitchen overlooks the serene backyard oasis, and 2 Car California Garage.
Location
State MO
County St Louis City
Area Central East
Rooms
Basement Full
Interior
Interior Features Open Floorplan, Walk-in Closet(s), Some Wood Floors
Heating Forced Air
Cooling Electric
Fireplaces Number 1
Fireplaces Type Non Functional
Fireplace Y
Appliance Dishwasher, Disposal, Range Hood, Gas Oven, Refrigerator, Stainless Steel Appliance(s), Wine Cooler
Exterior
Parking Features true
Garage Spaces 2.0
Private Pool false
Building
Lot Description Fencing, Level Lot, Sidewalks
Story 2
Sewer Public Sewer
Water Public
Architectural Style Traditional
Level or Stories Two
Structure Type Brick
Construction Status 121
Schools
Elementary Schools Sigel Elem. Comm. Ed. Center
Middle Schools Fanning Middle Community Ed.
High Schools Roosevelt High
School District St. Louis City
Others
Ownership Private
Acceptable Financing Cash Only, Conventional, FHA, VA
Listing Terms Cash Only, Conventional, FHA, VA
Special Listing Condition Rehabbed, None
Read Less Info
Want to know what your home might be worth? Contact us for a FREE valuation!

Our team is ready to help you sell your home for the highest possible price ASAP
Bought with Brittney Bonds
- Arnold
- Hazelwood
- O'Fallon
- Ballwin
- High Ridge
- St. Charles
- Barnhart
- Hillsboro
- St. Louis
- Bridgeton
- Imperial
- St. Peters
- Chesterfield
- Innsbrook
- Town & Country
- Clayton
- Kirkwood
- University City
- Cottleville
- Ladue
- Warrenton
- Creve Coeur
- Lake St. Louis
- Washington
- Fenton
- Manchester
- Wentzville
- Florissant
- O'Fallon
- Wildwood
GET MORE INFORMATION




