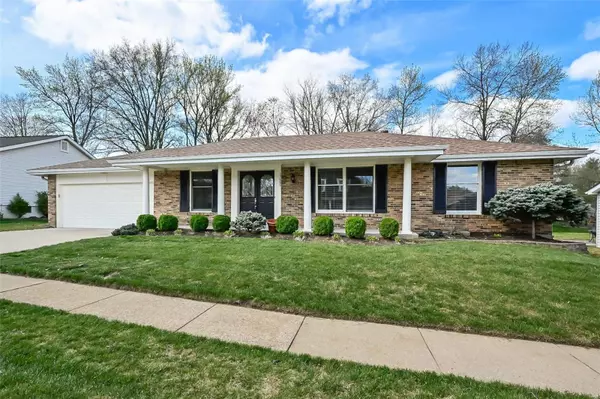For more information regarding the value of a property, please contact us for a free consultation.
Key Details
Sold Price $385,000
Property Type Single Family Home
Sub Type Residential
Listing Status Sold
Purchase Type For Sale
Square Footage 1,565 sqft
Price per Sqft $246
Subdivision Baxter Village One
MLS Listing ID 24020871
Sold Date 05/03/24
Style Ranch
Bedrooms 3
Full Baths 2
Construction Status 52
HOA Fees $33/ann
Year Built 1972
Building Age 52
Lot Size 10,019 Sqft
Acres 0.23
Lot Dimensions None
Property Description
Look at this gem! Gorgeous 4-SIDED BRICK ranch home that has recently undergone an incredible number of upgrades, renovations and improvements. This home is like new and move in ready! In 2024! = NEW HVAC systems with a Humidifier, NEW Soffits and Fascia, freshly Painted inside and out, NEW 6 panel doors, NEW Faux Wood blinds, NEW lighting fixtures, 2 NEW Remodeled Bathrooms. In 2023! = NEW Roof and Gutters, NEW Water Heater, NEW Electrical Panel. Other great improvements over the last 5 or so years (installed hardwood floors throughout, replaced concrete garage, driveway, and front porch). All appliances in the house included. Check out the awesome, all brick wood burning fireplace, the white thermofoil wrapped custom cabinets (very easy to clean), the 3 nice size bedrooms, the yard backs to common ground, and to top things off there is a 1 yr. HSA home warranty. Agent owner.
Location
State MO
County St Louis
Area Parkway Central
Rooms
Basement Concrete, Full, Radon Mitigation System, Roughed-In Fireplace, Unfinished
Interior
Interior Features Window Treatments, Some Wood Floors
Heating Forced Air, Humidifier
Cooling Ceiling Fan(s), Electric, Roof Turbine(s)
Fireplaces Number 1
Fireplaces Type Woodburning Fireplce
Fireplace Y
Appliance Dishwasher, Disposal, Dryer, Microwave, Electric Oven, Refrigerator, Washer
Exterior
Parking Features true
Garage Spaces 2.0
Amenities Available Underground Utilities
Private Pool false
Building
Lot Description Backs to Comm. Grnd
Story 1
Sewer Public Sewer
Water Public
Architectural Style Traditional
Level or Stories One
Structure Type Brk/Stn Veneer Frnt
Construction Status 52
Schools
Elementary Schools Highcroft Ridge Elem.
Middle Schools Central Middle
High Schools Parkway Central High
School District Parkway C-2
Others
Ownership Private
Acceptable Financing Cash Only, Conventional, FHA, VA
Listing Terms Cash Only, Conventional, FHA, VA
Special Listing Condition Renovated, None
Read Less Info
Want to know what your home might be worth? Contact us for a FREE valuation!

Our team is ready to help you sell your home for the highest possible price ASAP
Bought with Megan Hull
- Arnold
- Hazelwood
- O'Fallon
- Ballwin
- High Ridge
- St. Charles
- Barnhart
- Hillsboro
- St. Louis
- Bridgeton
- Imperial
- St. Peters
- Chesterfield
- Innsbrook
- Town & Country
- Clayton
- Kirkwood
- University City
- Cottleville
- Ladue
- Warrenton
- Creve Coeur
- Lake St. Louis
- Washington
- Fenton
- Manchester
- Wentzville
- Florissant
- O'Fallon
- Wildwood
GET MORE INFORMATION




