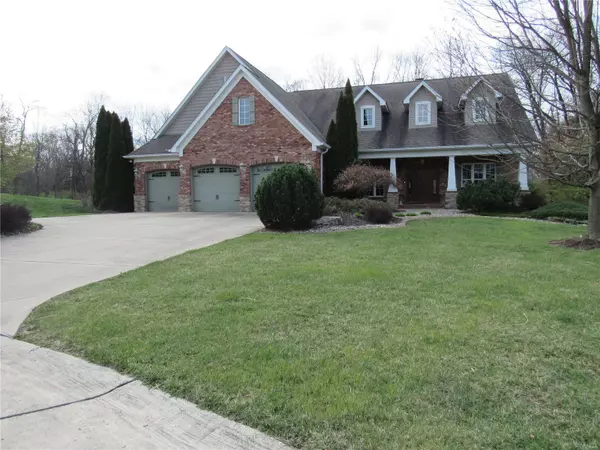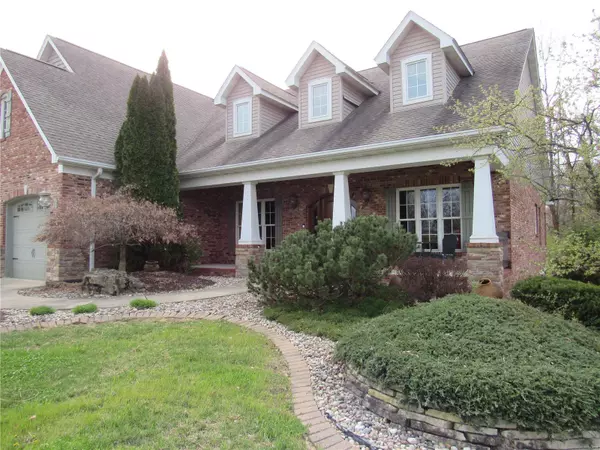For more information regarding the value of a property, please contact us for a free consultation.
Key Details
Sold Price $625,600
Property Type Single Family Home
Sub Type Residential
Listing Status Sold
Purchase Type For Sale
Square Footage 4,406 sqft
Price per Sqft $141
Subdivision Holiday Shores
MLS Listing ID 24016863
Sold Date 04/30/24
Style Ranch
Bedrooms 3
Full Baths 3
Half Baths 1
Construction Status 18
HOA Fees $85/ann
Year Built 2006
Building Age 18
Lot Size 1.000 Acres
Acres 1.0
Lot Dimensions 1.09 Acre
Property Description
Gorgeous custom ranch in Hidden Acres, with full lake privileges at Holiday Shores. Hardwood floors, custom woodwork, a variety of ceiling heights and features, along with an open floor plan, all contribute to the charm of this home. The kitchen features custom cabinetry, granite counters, a Viking gas cooktop, double wall ovens, and a SubZero refrigerator – sure to appeal to the cook in the house! A screened porch and a deck off the breakfast area allows for enjoyment of the private, wooded backyard for morning coffee or dinner. Main floor laundry with drop area and a half bath at the garage entry eases daily organization. Split bedroom floor plan with 2 bedrooms and a full bath beyond the kitchen/laundry. Master suite is generously sized; master bath has a separate shower and whirlpool tub, double vanity and a walk-in closet. The walkout lower level is equally well appointed with built in cabinetry, a second fireplace and a kitchenette for guests.
Location
State IL
County Madison-il
Rooms
Basement Concrete, Bathroom in LL, Fireplace in LL, Full, Rec/Family Area, Sump Pump, Walk-Out Access
Interior
Interior Features Bookcases, Coffered Ceiling(s), Carpets, Special Millwork, Window Treatments, Vaulted Ceiling, Walk-in Closet(s), Some Wood Floors
Heating Forced Air 90+
Cooling Ceiling Fan(s), Electric
Fireplaces Number 2
Fireplaces Type Full Masonry, Gas
Fireplace Y
Appliance Central Vacuum, Dishwasher, Disposal, Double Oven, Dryer, Gas Cooktop, Microwave, Refrigerator, Stainless Steel Appliance(s), Wall Oven, Washer
Exterior
Garage true
Garage Spaces 3.0
Waterfront false
Parking Type Attached Garage, Garage Door Opener
Private Pool false
Building
Lot Description Backs to Trees/Woods, Corner Lot, Cul-De-Sac, Level Lot
Story 1
Builder Name Rick Riley
Sewer Public Sewer
Water Public
Architectural Style Traditional
Level or Stories One
Structure Type Brick
Construction Status 18
Schools
Elementary Schools Edwardsville Dist 7
Middle Schools Edwardsville Dist 7
High Schools Edwardsville
School District Edwardsville Dist 7
Others
Ownership Private
Acceptable Financing Cash Only, Conventional, FHA, VA
Listing Terms Cash Only, Conventional, FHA, VA
Special Listing Condition Homestead Senior, Owner Occupied, None
Read Less Info
Want to know what your home might be worth? Contact us for a FREE valuation!

Our team is ready to help you sell your home for the highest possible price ASAP
Bought with Sandie LaMantia
- Arnold
- Hazelwood
- O'Fallon
- Ballwin
- High Ridge
- St. Charles
- Barnhart
- Hillsboro
- St. Louis
- Bridgeton
- Imperial
- St. Peters
- Chesterfield
- Innsbrook
- Town & Country
- Clayton
- Kirkwood
- University City
- Cottleville
- Ladue
- Warrenton
- Creve Coeur
- Lake St. Louis
- Washington
- Fenton
- Manchester
- Wentzville
- Florissant
- O'Fallon
- Wildwood
GET MORE INFORMATION




