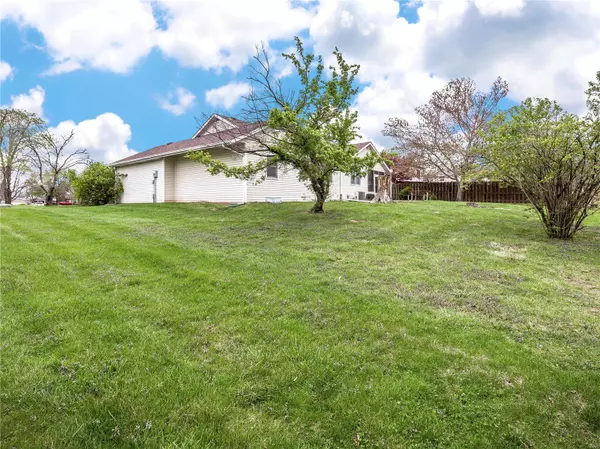For more information regarding the value of a property, please contact us for a free consultation.
Key Details
Sold Price $270,000
Property Type Single Family Home
Sub Type Residential
Listing Status Sold
Purchase Type For Sale
Square Footage 2,020 sqft
Price per Sqft $133
Subdivision Glen Mill Crossing
MLS Listing ID 24020123
Sold Date 04/30/24
Style Ranch
Bedrooms 3
Full Baths 2
Construction Status 35
Year Built 1989
Building Age 35
Lot Size 10,019 Sqft
Acres 0.23
Lot Dimensions 84x120.21
Property Description
26 Olivia Ln is a 3 Bedroom/2 Bath Ranch Style home in Glen Mill Crossing. It sits at the back of the subdivision with no adjoining neighbors to the backside. Living Room has cathedral ceiling, large arched picture window & wood burning fireplace & also provides dining space. EAT-IN Kitchen has adequate cabinets, granite counter tops & tile backsplash. Cabinets are Cream color with brown glaze. Master bathroom features a large walk in shower. Lower level has 39x16 family/game room. Perfect for a bar, office, toys, gaming all sorts of possibilites in this large space. Laundry is located in the 32x18 storage agrea in the dry lower level. Roof is 6/7 yrs old, Water Heater approx 3 yrs, not sure on age of HVAC/AC. Stainless steel appliances, washer, dryer, upright freezer & pool table are included. The 18x10 Screend In Room is accessable from the kitchen & living room. It has a concrete floor & aluminum ceiling. Hardwood floors except in bedrooms. Seller prefers to sell AS-IS.
Location
State IL
County Madison-il
Rooms
Basement Full, Partially Finished, Rec/Family Area, Sump Pump
Interior
Interior Features Cathedral Ceiling(s), Carpets, Window Treatments, Wet Bar, Some Wood Floors
Heating Forced Air
Cooling Electric
Fireplaces Number 1
Fireplaces Type Woodburning Fireplce
Fireplace Y
Appliance Dishwasher, Disposal, Dryer, Microwave, Electric Oven, Refrigerator, Stainless Steel Appliance(s), Washer
Exterior
Parking Features true
Garage Spaces 2.0
Private Pool false
Building
Lot Description Backs to Open Grnd, Level Lot, Partial Fencing, Streetlights
Story 1
Sewer Public Sewer
Water Public
Architectural Style Traditional
Level or Stories One
Structure Type Brk/Stn Veneer Frnt,Vinyl Siding
Construction Status 35
Schools
Elementary Schools Edwardsville Dist 7
Middle Schools Edwardsville Dist 7
High Schools Edwardsville
School District Edwardsville Dist 7
Others
Ownership Private
Acceptable Financing Cash Only, Conventional, FHA, VA
Listing Terms Cash Only, Conventional, FHA, VA
Special Listing Condition Homestead Senior, Owner Occupied, None
Read Less Info
Want to know what your home might be worth? Contact us for a FREE valuation!

Our team is ready to help you sell your home for the highest possible price ASAP
Bought with Kim Ruhl
- Arnold
- Hazelwood
- O'Fallon
- Ballwin
- High Ridge
- St. Charles
- Barnhart
- Hillsboro
- St. Louis
- Bridgeton
- Imperial
- St. Peters
- Chesterfield
- Innsbrook
- Town & Country
- Clayton
- Kirkwood
- University City
- Cottleville
- Ladue
- Warrenton
- Creve Coeur
- Lake St. Louis
- Washington
- Fenton
- Manchester
- Wentzville
- Florissant
- O'Fallon
- Wildwood



