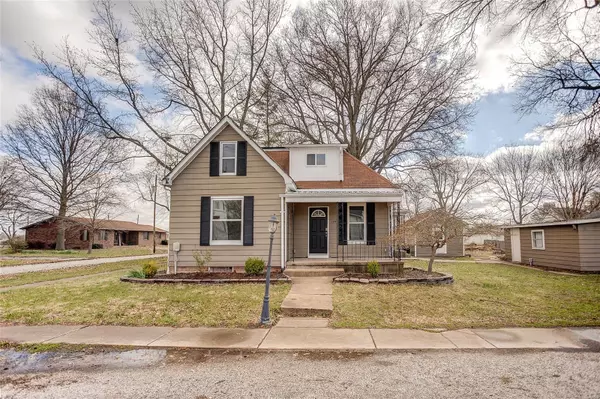For more information regarding the value of a property, please contact us for a free consultation.
Key Details
Sold Price $172,000
Property Type Single Family Home
Sub Type Residential
Listing Status Sold
Purchase Type For Sale
Square Footage 1,315 sqft
Price per Sqft $130
MLS Listing ID 24012507
Sold Date 04/29/24
Style Other
Bedrooms 3
Full Baths 2
Construction Status 104
Year Built 1920
Building Age 104
Lot Size 0.253 Acres
Acres 0.253
Lot Dimensions 105 X 105
Property Description
Welcome to your charming Alhambra Retreat! This beautifully remodeled older home offers 3 bedrooms and 2 full baths providing ample space for comfortable living. Step inside to discover a spacious living room, kitchen, full bath and 2 bedrooms on the main level. The upstairs has been completely remodeled and features a large bedroom, bonus area, plenty of storage/closet space and a newly added full bath. Enjoy the convenience of a spacious detached garage and workshop, providing plenty of storage and workspace for your projects. The yard offers ample space for the garden you always wanted and an additional shed perfect for your gardening tools. Home has been freshly painted throughout, new flooring, new interior doors, new windows, new insulation and is ready for you to move in! Located just a short drive from Interstate 55 access and in the Highland School District. Don't miss this opportunity to experience the best of Alhambra living.
Location
State IL
County Madison-il
Rooms
Basement Full, Unfinished
Interior
Interior Features Carpets
Heating Forced Air
Cooling Ceiling Fan(s), Electric
Fireplaces Type None
Fireplace Y
Appliance Dishwasher, Electric Oven
Exterior
Garage true
Garage Spaces 2.0
Amenities Available Workshop Area
Waterfront false
Parking Type Detached, Off Street, Workshop in Garage
Private Pool false
Building
Lot Description Corner Lot, Level Lot, Sidewalks, Streetlights
Story 1.5
Sewer Public Sewer
Water Public
Architectural Style Traditional
Level or Stories One and One Half
Structure Type Steel Siding
Construction Status 104
Schools
Elementary Schools Highland Dist 5
Middle Schools Highland Dist 5
High Schools Highland
School District Highland Dist 5
Others
Ownership Private
Acceptable Financing Cash Only, Conventional, FHA, USDA, VA
Listing Terms Cash Only, Conventional, FHA, USDA, VA
Special Listing Condition Owner Occupied, None
Read Less Info
Want to know what your home might be worth? Contact us for a FREE valuation!

Our team is ready to help you sell your home for the highest possible price ASAP
Bought with Kimberly Johnson
- Arnold
- Hazelwood
- O'Fallon
- Ballwin
- High Ridge
- St. Charles
- Barnhart
- Hillsboro
- St. Louis
- Bridgeton
- Imperial
- St. Peters
- Chesterfield
- Innsbrook
- Town & Country
- Clayton
- Kirkwood
- University City
- Cottleville
- Ladue
- Warrenton
- Creve Coeur
- Lake St. Louis
- Washington
- Fenton
- Manchester
- Wentzville
- Florissant
- O'Fallon
- Wildwood
GET MORE INFORMATION




