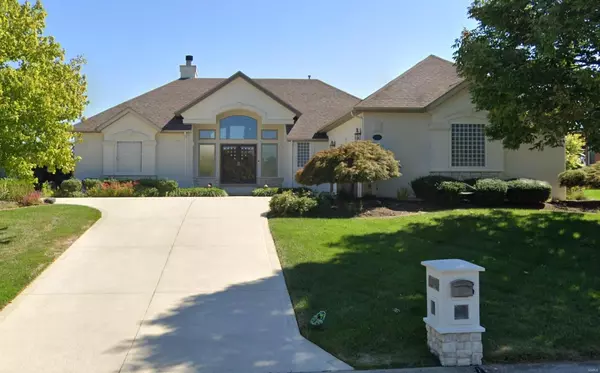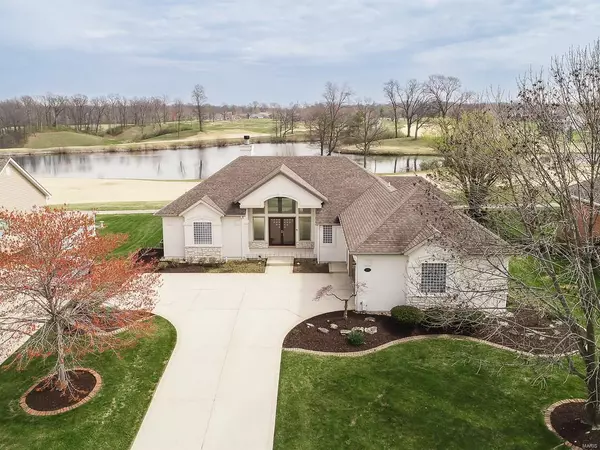For more information regarding the value of a property, please contact us for a free consultation.
Key Details
Sold Price $436,000
Property Type Single Family Home
Sub Type Residential
Listing Status Sold
Purchase Type For Sale
Square Footage 3,407 sqft
Price per Sqft $127
Subdivision Stonewolf Place
MLS Listing ID 24011313
Sold Date 04/26/24
Style Other
Bedrooms 3
Full Baths 2
Half Baths 1
Construction Status 23
HOA Fees $37/ann
Year Built 2001
Building Age 23
Lot Size 0.340 Acres
Acres 0.34
Lot Dimensions 100x150
Property Description
Exceptional, one-owner home on beautiful Stonewolf golf course! The stamped driveway & professional landscape accentuate the Modern architecture. Double-door entry reveals soaring ceilings & new, luxury wood laminate flooring that flow through this open floorplan. Huge Great room has storage shelves flanking the gas fireplace & a full wall of windows overlooking the FANTASTIC view. Spacious Dining room, features a Wetbar w/ice machine & wine cooler & is ready for entertaining! Relaxing, 3-season porch is perfect for morning coffee. Gourmet Kitchen is equipped w/high-end appliances, blonde cabinets, Corian countertops, center island, breakfast bar & walk-in pantry. The Master Bedroom boasts a plush bathroom w/tile flooring, double vanity, jacuzzi tub, tiled walk-in shower w/glass block accents, private commode & huge walk-in closet. Powder & Laundry rooms are convenient to the garage. Walkout Lower level has large windows in the Family room, 2 add'l Bedrooms, Office, Bath & workshop.
Location
State IL
County St Clair-il
Rooms
Basement Concrete, Bathroom in LL, Egress Window(s), Full, Daylight/Lookout Windows, Partially Finished, Rec/Family Area, Walk-Out Access
Interior
Interior Features Bookcases, Cathedral Ceiling(s), Open Floorplan, Carpets, Walk-in Closet(s), Wet Bar, Some Wood Floors
Heating Forced Air
Cooling Ceiling Fan(s), Electric
Fireplaces Number 1
Fireplaces Type Gas
Fireplace Y
Appliance Dishwasher, Double Oven, Gas Cooktop, Ice Maker, Microwave, Refrigerator, Warming Drawer, Wine Cooler
Exterior
Parking Features true
Garage Spaces 2.0
Amenities Available Golf Course
Private Pool false
Building
Lot Description Backs To Golf Course, Cul-De-Sac, Pond/Lake, Sidewalks, Streetlights, Terraced/Sloping
Story 1
Builder Name Kinsella
Sewer Public Sewer
Water Public
Architectural Style Contemporary
Level or Stories One
Structure Type Dryvit,Vinyl Siding
Construction Status 23
Schools
Elementary Schools Grant Dist 110
Middle Schools Grant Dist 110
High Schools Belleville High School-East
School District Grant Dist 110
Others
Ownership Private
Acceptable Financing Cash Only, Conventional, FHA, VA
Listing Terms Cash Only, Conventional, FHA, VA
Special Listing Condition Homestead Senior, Senior Freeze, Owner Occupied, None
Read Less Info
Want to know what your home might be worth? Contact us for a FREE valuation!

Our team is ready to help you sell your home for the highest possible price ASAP
Bought with Margaret Riley
- Arnold
- Hazelwood
- O'Fallon
- Ballwin
- High Ridge
- St. Charles
- Barnhart
- Hillsboro
- St. Louis
- Bridgeton
- Imperial
- St. Peters
- Chesterfield
- Innsbrook
- Town & Country
- Clayton
- Kirkwood
- University City
- Cottleville
- Ladue
- Warrenton
- Creve Coeur
- Lake St. Louis
- Washington
- Fenton
- Manchester
- Wentzville
- Florissant
- O'Fallon
- Wildwood
GET MORE INFORMATION




