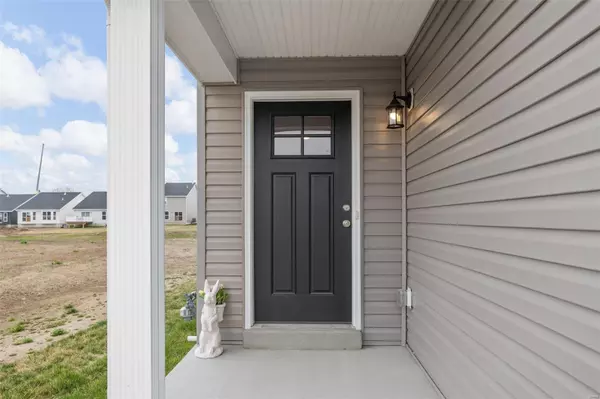For more information regarding the value of a property, please contact us for a free consultation.
Key Details
Sold Price $325,000
Property Type Single Family Home
Sub Type Residential
Listing Status Sold
Purchase Type For Sale
Square Footage 1,405 sqft
Price per Sqft $231
Subdivision Charlestowne Meadows
MLS Listing ID 24012733
Sold Date 04/24/24
Style Other
Bedrooms 3
Full Baths 2
Half Baths 1
Construction Status 1
HOA Fees $125/mo
Year Built 2023
Building Age 1
Lot Size 6,534 Sqft
Acres 0.15
Property Description
Welcome to your new home sweet home! Tucked away in a tranquil cul-de-sac, this charming five month old home offers the perfect blend of comfort and convenience. Boasting a thoughtful layout, this three-bedroom is ideal for those seeking a low-maintenance lifestyle. Step inside to discover a warm and inviting living space, where every corner is optimized for functionality. The open-concept layout seamlessly connects the living room, dining area, and kitchen, creating an ideal space for entertaining family and friends. Upstairs, discover the convenience of a dedicated laundry room, making household chores a breeze. Retreat to the luxurious master suite, complete with a walk-in closet and ensuite bathroom and two additional bedrooms ensure plenty of space for family and guests, while a second full bathroom offers added convenience. 10 YEAR BUILDER TRANSFERRABLE WARRANTY. Don't miss the chance to make this your forever home!
Location
State MO
County St Charles
Area Orchard Farm
Rooms
Basement Concrete, Egress Window(s), Bath/Stubbed, Sump Pump, Unfinished
Interior
Interior Features Open Floorplan, Walk-in Closet(s)
Heating Forced Air
Cooling Electric
Fireplaces Type None
Fireplace Y
Appliance Dishwasher, Disposal, Microwave, Electric Oven, Stainless Steel Appliance(s)
Exterior
Parking Features true
Garage Spaces 2.0
Amenities Available Underground Utilities
Private Pool false
Building
Lot Description Sidewalks, Streetlights
Story 2
Builder Name McBride Homes
Sewer Public Sewer
Water Public
Architectural Style Traditional
Level or Stories Two
Structure Type Brk/Stn Veneer Frnt,Frame,Vinyl Siding
Construction Status 1
Schools
Elementary Schools Discovery/Orchard Farm
Middle Schools Orchard Farm Middle
High Schools Orchard Farm Sr. High
School District Orchard Farm R-V
Others
Ownership Private
Acceptable Financing Cash Only, Conventional, FHA, VA
Listing Terms Cash Only, Conventional, FHA, VA
Special Listing Condition Owner Occupied, Spec Home, None
Read Less Info
Want to know what your home might be worth? Contact us for a FREE valuation!

Our team is ready to help you sell your home for the highest possible price ASAP
Bought with Linda Frierdich
- Arnold
- Hazelwood
- O'Fallon
- Ballwin
- High Ridge
- St. Charles
- Barnhart
- Hillsboro
- St. Louis
- Bridgeton
- Imperial
- St. Peters
- Chesterfield
- Innsbrook
- Town & Country
- Clayton
- Kirkwood
- University City
- Cottleville
- Ladue
- Warrenton
- Creve Coeur
- Lake St. Louis
- Washington
- Fenton
- Manchester
- Wentzville
- Florissant
- O'Fallon
- Wildwood



