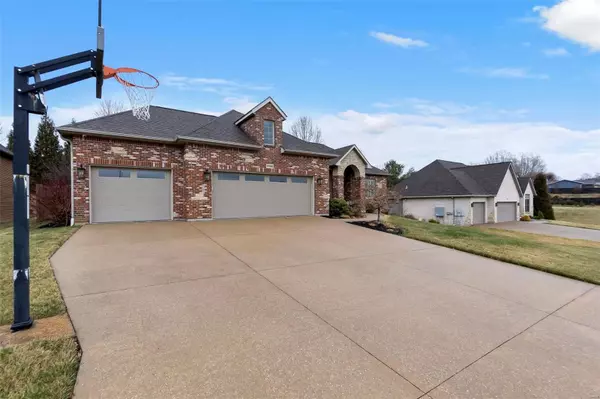For more information regarding the value of a property, please contact us for a free consultation.
Key Details
Sold Price $649,900
Property Type Single Family Home
Sub Type Residential
Listing Status Sold
Purchase Type For Sale
Square Footage 3,527 sqft
Price per Sqft $184
Subdivision Randol Farms 8Th
MLS Listing ID 24010325
Sold Date 04/24/24
Style Ranch
Bedrooms 4
Full Baths 3
Half Baths 1
Construction Status 18
Year Built 2006
Building Age 18
Lot Size 0.290 Acres
Acres 0.29
Lot Dimensions 133x93
Property Description
Welcome to this beautiful and wonderfully maintained brick and stone home with a gorgeous and private 18x36 saltwater in-ground pool!! This ranch has over 3500 finished sq ft of newly updated living space! With 4 bedrooms and 3.5 baths there is room for everyone!!There is an abundance of wood floors, designer tile and many other quality finishes! Enjoy a view of the fireplace from the kitchen and family room! The lower level is great for expanded living and entertaining with a Kitchenette! Outside you step into your own vacation spot with the pool and gorgeous landscaping! There is a newly added irrigation system to the front and freshly done lawn. There is great storage area in the basement and 3 car garage! Kitchen and basement refrigerator stay with home. Lutron lighting system. Quartz countertops. Washer and dryer are negotiable. This home is truly move in ready!!
New in 2023 sprinkler, sod in the front yard, water heater and sump pump.
Location
State MO
County Cape Girardeau
Rooms
Basement Bathroom in LL, Partially Finished, Rec/Family Area, Sleeping Area, Walk-Out Access
Interior
Interior Features Open Floorplan, Window Treatments, Some Wood Floors
Heating Forced Air
Cooling Electric
Fireplaces Number 1
Fireplaces Type Gas
Fireplace Y
Appliance Dishwasher, Disposal, Microwave, Refrigerator, Stainless Steel Appliance(s)
Exterior
Garage true
Garage Spaces 3.0
Amenities Available Private Inground Pool
Waterfront false
Parking Type Attached Garage
Private Pool true
Building
Lot Description Fencing, Level Lot
Story 1
Sewer Public Sewer
Water Public
Architectural Style Traditional
Level or Stories One
Structure Type Brick Veneer
Construction Status 18
Schools
Elementary Schools Clippard Elem.
Middle Schools Central Jr. High
High Schools Central High
School District Cape Girardeau 63
Others
Ownership Private
Acceptable Financing Cash Only, Conventional
Listing Terms Cash Only, Conventional
Special Listing Condition None
Read Less Info
Want to know what your home might be worth? Contact us for a FREE valuation!

Our team is ready to help you sell your home for the highest possible price ASAP
Bought with Angela Womack
- Arnold
- Hazelwood
- O'Fallon
- Ballwin
- High Ridge
- St. Charles
- Barnhart
- Hillsboro
- St. Louis
- Bridgeton
- Imperial
- St. Peters
- Chesterfield
- Innsbrook
- Town & Country
- Clayton
- Kirkwood
- University City
- Cottleville
- Ladue
- Warrenton
- Creve Coeur
- Lake St. Louis
- Washington
- Fenton
- Manchester
- Wentzville
- Florissant
- O'Fallon
- Wildwood
GET MORE INFORMATION




