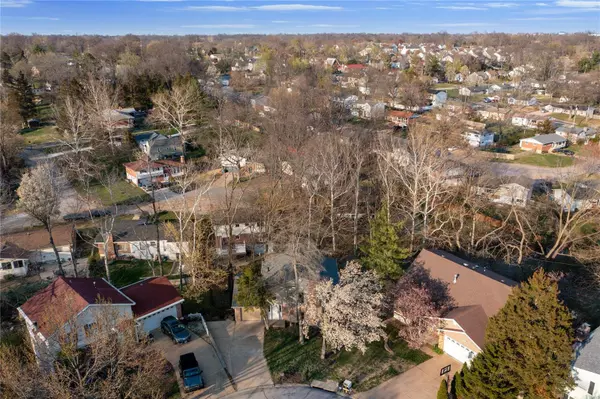For more information regarding the value of a property, please contact us for a free consultation.
Key Details
Sold Price $290,000
Property Type Single Family Home
Sub Type Residential
Listing Status Sold
Purchase Type For Sale
Square Footage 2,031 sqft
Price per Sqft $142
Subdivision Grantview Hills
MLS Listing ID 24016521
Sold Date 04/22/24
Style Split Foyer
Bedrooms 3
Full Baths 2
Half Baths 1
Construction Status 38
Year Built 1986
Building Age 38
Lot Size 7,383 Sqft
Acres 0.1695
Property Description
Enjoy peace & serenity in the heart of Lindbergh schools! Perched at the end of a cul-de-sac, high in the tree canopy overlooking Sappington Creek w/Grant's farm visible less than 1 mile away, is an outdoor & landscape enthusiast's dream! Unwind on the composite deck & take in the view! When you're ready to retreat inside, you'll love the unique split-level layout! Main floor ft. deck access, kitchen & breakfast room w/ a view, & a half bath. Cozy up in front of the wood-burning fireplace in the LR! Or, hang out in the finished LL walkout w/ a gas fireplace! Retire upstairs to 3 beds & 2 full baths, incl. the primary suite ft. walk-in closet & private bath w/dual sinks. New water heater, HVAC, & roof too! Close proximity to historic Ronnie's Plaza w/plenty of shopping, ice cream & entertainment at your fingertips! Whether you enjoy peaceful & private living w/ close access to everything you could need, or you're excited about the view, this home is for you!
Location
State MO
County St Louis
Area Lindbergh
Rooms
Basement Fireplace in LL, Partially Finished, Rec/Family Area, Walk-Out Access
Interior
Interior Features Walk-in Closet(s), Some Wood Floors
Heating Forced Air
Cooling Electric
Fireplaces Number 2
Fireplaces Type Gas, Woodburning Fireplce
Fireplace Y
Appliance Dishwasher, Disposal, Microwave, Gas Oven
Exterior
Garage true
Garage Spaces 1.0
Waterfront false
Parking Type Attached Garage
Private Pool false
Building
Lot Description Cul-De-Sac, Wooded
Sewer Public Sewer
Water Public
Architectural Style Traditional
Level or Stories Multi/Split
Structure Type Brk/Stn Veneer Frnt,Vinyl Siding
Construction Status 38
Schools
Elementary Schools Sappington Elem.
Middle Schools Truman Middle School
High Schools Lindbergh Sr. High
School District Lindbergh Schools
Others
Ownership Private
Acceptable Financing Cash Only, Conventional, FHA, VA
Listing Terms Cash Only, Conventional, FHA, VA
Special Listing Condition None
Read Less Info
Want to know what your home might be worth? Contact us for a FREE valuation!

Our team is ready to help you sell your home for the highest possible price ASAP
Bought with Isabella Stephens
- Arnold
- Hazelwood
- O'Fallon
- Ballwin
- High Ridge
- St. Charles
- Barnhart
- Hillsboro
- St. Louis
- Bridgeton
- Imperial
- St. Peters
- Chesterfield
- Innsbrook
- Town & Country
- Clayton
- Kirkwood
- University City
- Cottleville
- Ladue
- Warrenton
- Creve Coeur
- Lake St. Louis
- Washington
- Fenton
- Manchester
- Wentzville
- Florissant
- O'Fallon
- Wildwood
GET MORE INFORMATION




