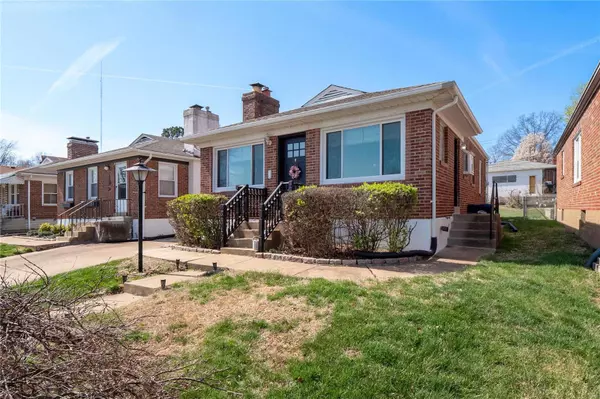For more information regarding the value of a property, please contact us for a free consultation.
Key Details
Sold Price $310,000
Property Type Single Family Home
Sub Type Residential
Listing Status Sold
Purchase Type For Sale
Square Footage 1,774 sqft
Price per Sqft $174
Subdivision Hill Top View
MLS Listing ID 24014807
Sold Date 04/18/24
Style Bungalow / Cottage
Bedrooms 3
Full Baths 2
Construction Status 74
Year Built 1950
Building Age 74
Lot Size 4,321 Sqft
Acres 0.0992
Lot Dimensions 36x120
Property Description
Pride of ownership is apparent in this tidy 3 bed 2 bath bungalow in Shrewsbury! Charming main level boasts oak floors throughout, large living room with a decorative fireplace, separate dining, newer kitchen, full bath & two nice sized bedrooms. The walk-out lower level is mostly finished with a family room, 2nd full bath & large 3rd bedroom w/egress. Current owner has significantly upgraded this home during their ownership: Electric service (2011), windows and exterior doors (2016), HVAC (2017) water heater (2017), paint and carpet (2024). Outside you'll find a nicely landscaped lawn with a huge covered rear porch, built-in BBQ grill and a newer oversized one car garage. Location can't be beat...this home sits on a lovely block with easy access to highways and an extra bonus: Walking distance to Kenrick-Glennon Seminary, which creates a beautiful backdrop at the end of the street and provides a peaceful trail around the grounds; perfect for you and the pups! This one is a must see!
Location
State MO
County St Louis
Area Affton
Rooms
Basement Concrete, Bathroom in LL, Full, Partially Finished, Rec/Family Area, Sleeping Area, Walk-Out Access
Interior
Interior Features Window Treatments, Some Wood Floors
Heating Forced Air
Cooling Ceiling Fan(s), Electric
Fireplaces Number 1
Fireplaces Type Non Functional
Fireplace Y
Appliance Grill, Dishwasher, Disposal, Gas Oven, Refrigerator
Exterior
Parking Features true
Garage Spaces 1.0
Private Pool false
Building
Lot Description Fencing, Level Lot
Story 1
Sewer Public Sewer
Water Public
Architectural Style Traditional
Level or Stories One
Structure Type Brick Veneer
Construction Status 74
Schools
Elementary Schools Gotsch/Mesnier
Middle Schools Rogers Middle
High Schools Affton High
School District Affton 101
Others
Ownership Private
Acceptable Financing Cash Only, Conventional, FHA
Listing Terms Cash Only, Conventional, FHA
Special Listing Condition None
Read Less Info
Want to know what your home might be worth? Contact us for a FREE valuation!

Our team is ready to help you sell your home for the highest possible price ASAP
Bought with Jennifer Guffey
- Arnold
- Hazelwood
- O'Fallon
- Ballwin
- High Ridge
- St. Charles
- Barnhart
- Hillsboro
- St. Louis
- Bridgeton
- Imperial
- St. Peters
- Chesterfield
- Innsbrook
- Town & Country
- Clayton
- Kirkwood
- University City
- Cottleville
- Ladue
- Warrenton
- Creve Coeur
- Lake St. Louis
- Washington
- Fenton
- Manchester
- Wentzville
- Florissant
- O'Fallon
- Wildwood
GET MORE INFORMATION




