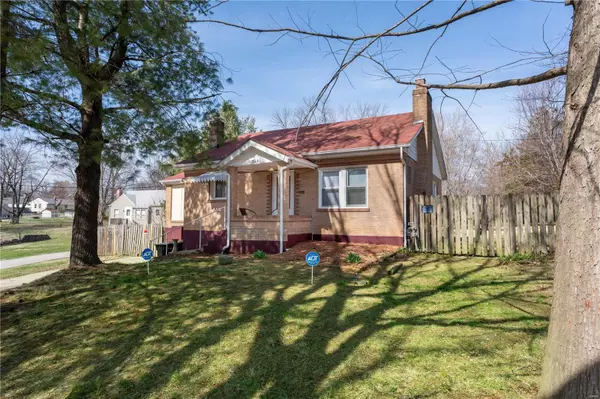For more information regarding the value of a property, please contact us for a free consultation.
Key Details
Sold Price $169,000
Property Type Single Family Home
Sub Type Residential
Listing Status Sold
Purchase Type For Sale
Square Footage 1,229 sqft
Price per Sqft $137
Subdivision Home Heights
MLS Listing ID 24015415
Sold Date 04/19/24
Style Ranch
Bedrooms 2
Full Baths 1
Construction Status 74
Year Built 1950
Building Age 74
Lot Size 0.700 Acres
Acres 0.6997
Lot Dimensions 120x254
Property Description
WOW! Park like backdrop provides the setting for this charming 2BR/1 BA home nestled on a quiet cul de sac. Natural light, fresh paint,new window coverings and upgraded lighting are just a few features you will find as you tour. A cozy living room with a woodburning FP leads into the spacious kitchen/dining room combo.Great for entertaining,the kitchen includes SS appliances,center island,and beautiful cabinetry. Pass through and exit to the large deck, perfect for entertaining, overlooking the expansive fenced in backyard and inviting above ground pool. Storage is no issue- the shed is included! An updated bathroom,addtional bedroom and master bedroom, with large walk in closet,are located on the main floor. The lower level includes laundry room and extra storage but offers the potential for an additional bedroom & family room with another WB fireplace!Basement waterproofing includes french drain and sump pump.Conveniently located near parks, schools, hospitals & highway access!
Location
State MO
County St Louis
Area Ritenour
Rooms
Basement Egress Window(s), Fireplace in LL, Full, Rec/Family Area, Sleeping Area, Sump Pump, Storage Space
Interior
Interior Features Carpets, Window Treatments, Walk-in Closet(s)
Heating Forced Air
Cooling Electric
Fireplaces Number 2
Fireplaces Type Full Masonry, Woodburning Fireplce
Fireplace Y
Appliance Dishwasher, Disposal, Refrigerator
Exterior
Garage false
Amenities Available Above Ground Pool
Waterfront false
Parking Type Off Street
Private Pool true
Building
Lot Description Chain Link Fence, Cul-De-Sac, Level Lot
Story 1
Sewer Public Sewer
Water Public
Architectural Style Traditional
Level or Stories One
Structure Type Fl Brick/Stn Veneer
Construction Status 74
Schools
Elementary Schools Marvin Elem.
Middle Schools Ritenour Middle
High Schools Ritenour Sr. High
School District Ritenour
Others
Ownership Private
Acceptable Financing Cash Only, Conventional, FHA, VA
Listing Terms Cash Only, Conventional, FHA, VA
Special Listing Condition Owner Occupied, None
Read Less Info
Want to know what your home might be worth? Contact us for a FREE valuation!

Our team is ready to help you sell your home for the highest possible price ASAP
Bought with Deairra Freeman
- Arnold
- Hazelwood
- O'Fallon
- Ballwin
- High Ridge
- St. Charles
- Barnhart
- Hillsboro
- St. Louis
- Bridgeton
- Imperial
- St. Peters
- Chesterfield
- Innsbrook
- Town & Country
- Clayton
- Kirkwood
- University City
- Cottleville
- Ladue
- Warrenton
- Creve Coeur
- Lake St. Louis
- Washington
- Fenton
- Manchester
- Wentzville
- Florissant
- O'Fallon
- Wildwood
GET MORE INFORMATION




