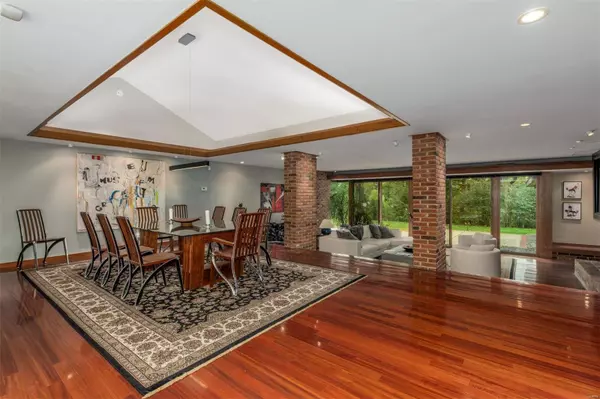For more information regarding the value of a property, please contact us for a free consultation.
Key Details
Sold Price $1,575,000
Property Type Single Family Home
Sub Type Residential
Listing Status Sold
Purchase Type For Sale
Square Footage 3,617 sqft
Price per Sqft $435
Subdivision Moydalgan
MLS Listing ID 23070093
Sold Date 04/18/24
Style Ranch
Bedrooms 4
Full Baths 4
Half Baths 1
Construction Status 55
HOA Fees $125/ann
Year Built 1969
Building Age 55
Lot Size 1.260 Acres
Acres 1.26
Lot Dimensions Irregular
Property Description
Designed by William Bernoudy in 1968, the Phillips house is a distinctive gem. Set on a level, park-like 1.26 acres, the home offers stunning views from the floor-to-ceiling windows in every room. The living room has a grand gas fireplace, peaked ceiling and doors that lead to a patio. A cozy den with gas fireplace adjoins a bar and full bath, all opening to a charming terrace. The main level primary suite features sliding doors to the backyard, electric blinds, ample closet space & luxurious bathroom. The kitchen is a chef's dream with marble counters, breakfast bar, double ovens, wine fridge, huge freezer & refrigerator, and many cabinets. The kitchen has a breakfast room with gas fireplace and doors to the backyard deck. Separate bedroom wing with 3 more bedrooms and 2 full baths. Main floor laundry. Heated floors in all bathrooms. Finished LL with rec room, full bath, sleeping/workout area and 2 storage rooms. Gas fire-pit. Whole house generator. 2-car garage with epoxy floors.
Location
State MO
County St Louis
Area Ladue
Rooms
Basement Bathroom in LL, Rec/Family Area, Storage Space
Interior
Interior Features Bookcases, Coffered Ceiling(s), Open Floorplan, Carpets, Special Millwork, Window Treatments, Wet Bar, Some Wood Floors
Heating Forced Air, Zoned
Cooling Electric, Zoned
Fireplaces Number 3
Fireplaces Type Gas
Fireplace Y
Appliance Central Vacuum, Dishwasher, Disposal, Cooktop, Microwave, Refrigerator, Wine Cooler
Exterior
Parking Features true
Garage Spaces 2.0
Private Pool false
Building
Lot Description Corner Lot, Cul-De-Sac, Level Lot
Story 1
Sewer Public Sewer
Water Public
Architectural Style Contemporary
Level or Stories One
Structure Type Brick,Cedar
Construction Status 55
Schools
Elementary Schools Reed Elem.
Middle Schools Ladue Middle
High Schools Ladue Horton Watkins High
School District Ladue
Others
Ownership Private
Acceptable Financing Cash Only, Conventional
Listing Terms Cash Only, Conventional
Special Listing Condition None
Read Less Info
Want to know what your home might be worth? Contact us for a FREE valuation!

Our team is ready to help you sell your home for the highest possible price ASAP
Bought with Valerie Engel
- Arnold
- Hazelwood
- O'Fallon
- Ballwin
- High Ridge
- St. Charles
- Barnhart
- Hillsboro
- St. Louis
- Bridgeton
- Imperial
- St. Peters
- Chesterfield
- Innsbrook
- Town & Country
- Clayton
- Kirkwood
- University City
- Cottleville
- Ladue
- Warrenton
- Creve Coeur
- Lake St. Louis
- Washington
- Fenton
- Manchester
- Wentzville
- Florissant
- O'Fallon
- Wildwood
GET MORE INFORMATION




