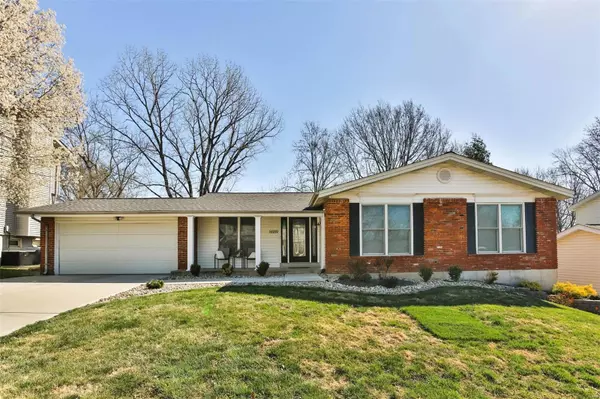For more information regarding the value of a property, please contact us for a free consultation.
Key Details
Sold Price $516,400
Property Type Single Family Home
Sub Type Residential
Listing Status Sold
Purchase Type For Sale
Square Footage 2,752 sqft
Price per Sqft $187
Subdivision Shenandoah 5
MLS Listing ID 24016133
Sold Date 04/15/24
Style Ranch
Bedrooms 3
Full Baths 3
Construction Status 47
HOA Fees $14/ann
Year Built 1977
Building Age 47
Lot Size 9,374 Sqft
Acres 0.2152
Lot Dimensions 75x125
Property Description
Step inside this Chesterfield marvel—an updated ranch with a design straight out of a magazine. The beauty of this home starts at the curb with a newer driveway and a welcoming front porch featuring a leaded glass front door. Enter into the open floor plan with warm wood throughout the main rooms. The living room would be an excellent home office or a gathering area + the dining room is generously sized. The flow of this home makes it an entertainer's dream. The heart of the home? An updated kitchen that will thrill the chef & the baker in the house with an oversized island, plenty of storage, and gadgets like the stand mixer lift--all topped with quartz counters. The kitchen opens to the family room—perfect for hosting & toasting. Step outside & find your outdoor entertainer's paradise: an oversized concrete & paver patio for making memories + a fenced yard backing to common ground. Chesterfield location, Parkway Schools, easy access to hwys, Faust Park & much more. Don't miss out!
Location
State MO
County St Louis
Area Parkway Central
Rooms
Basement Bathroom in LL, Full, Partially Finished
Interior
Interior Features Center Hall Plan, Open Floorplan, Carpets, Window Treatments, Walk-in Closet(s)
Heating Forced Air
Cooling Ceiling Fan(s), Electric
Fireplaces Number 1
Fireplaces Type Gas
Fireplace Y
Appliance Dishwasher, Disposal, Microwave
Exterior
Parking Features true
Garage Spaces 2.0
Amenities Available Underground Utilities
Private Pool false
Building
Lot Description Backs to Comm. Grnd, Fencing, Sidewalks, Streetlights
Story 1
Sewer Public Sewer
Water Public
Architectural Style Traditional
Level or Stories One
Structure Type Vinyl Siding
Construction Status 47
Schools
Elementary Schools Shenandoah Valley Elem.
Middle Schools Central Middle
High Schools Parkway Central High
School District Parkway C-2
Others
Ownership Private
Acceptable Financing Cash Only, Conventional, FHA, VA
Listing Terms Cash Only, Conventional, FHA, VA
Special Listing Condition None
Read Less Info
Want to know what your home might be worth? Contact us for a FREE valuation!

Our team is ready to help you sell your home for the highest possible price ASAP
Bought with Michael Abernathy
- Arnold
- Hazelwood
- O'Fallon
- Ballwin
- High Ridge
- St. Charles
- Barnhart
- Hillsboro
- St. Louis
- Bridgeton
- Imperial
- St. Peters
- Chesterfield
- Innsbrook
- Town & Country
- Clayton
- Kirkwood
- University City
- Cottleville
- Ladue
- Warrenton
- Creve Coeur
- Lake St. Louis
- Washington
- Fenton
- Manchester
- Wentzville
- Florissant
- O'Fallon
- Wildwood
GET MORE INFORMATION




