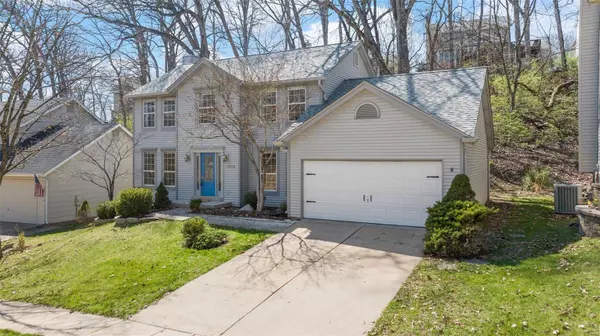For more information regarding the value of a property, please contact us for a free consultation.
Key Details
Sold Price $426,000
Property Type Single Family Home
Sub Type Residential
Listing Status Sold
Purchase Type For Sale
Square Footage 2,056 sqft
Price per Sqft $207
Subdivision Deer Creek
MLS Listing ID 23071754
Sold Date 04/16/24
Style Other
Bedrooms 4
Full Baths 2
Half Baths 1
Construction Status 36
HOA Fees $14/ann
Year Built 1988
Building Age 36
Lot Size 9,148 Sqft
Acres 0.21
Lot Dimensions see tax records
Property Description
HERE IT IS! This one owner home is available for the first time in the highly desirable AAA ROCKWOOD SCHOOL DISTRICT! Impeccably maintained home offers 4 bedrooms and 2.5 baths. The UPDATED KITCHEN with 42 inch solid wood cabinets, beautiful QUARTZ COUNTERTOPS, center island, large pull out drawers, pantry and a gas stove for the chef in the family. Convenient MAIN FLOOR LAUNDRY ROOM, UPDATED BATHROOMS and woodburning masonry fireplace flanked by built in shelves. Newer two year old CARRIER HVAC SYSTEM maintained seasonally for piece of mind, 4 year old water heater and garage with extended bay for extra storage. BAY WINDOWS overlook the backyard which is a nature lover's dream with composite deck, tons of privacy and beautiful views. Amazing location and neighborhood close to shopping and restaurants. Close on your new home before summer begins!
Location
State MO
County St Louis
Area Marquette
Rooms
Basement Concrete
Interior
Interior Features Bookcases, Open Floorplan, Window Treatments, Walk-in Closet(s)
Heating Forced Air
Cooling Attic Fan, Electric, ENERGY STAR Qualified Equipment
Fireplaces Number 1
Fireplaces Type Woodburning Fireplce
Fireplace Y
Appliance Dishwasher, Disposal, Microwave, Refrigerator
Exterior
Garage true
Garage Spaces 2.0
Amenities Available Underground Utilities
Waterfront false
Parking Type Attached Garage, Garage Door Opener
Private Pool false
Building
Lot Description Backs to Trees/Woods
Story 2
Sewer Public Sewer
Water Public
Architectural Style Traditional
Level or Stories Two
Structure Type Vinyl Siding
Construction Status 36
Schools
Elementary Schools Woerther Elem.
Middle Schools Selvidge Middle
High Schools Marquette Sr. High
School District Rockwood R-Vi
Others
Ownership Private
Acceptable Financing Cash Only, Conventional, FHA, VA
Listing Terms Cash Only, Conventional, FHA, VA
Special Listing Condition None
Read Less Info
Want to know what your home might be worth? Contact us for a FREE valuation!

Our team is ready to help you sell your home for the highest possible price ASAP
Bought with Kristi Monschein
- Arnold
- Hazelwood
- O'Fallon
- Ballwin
- High Ridge
- St. Charles
- Barnhart
- Hillsboro
- St. Louis
- Bridgeton
- Imperial
- St. Peters
- Chesterfield
- Innsbrook
- Town & Country
- Clayton
- Kirkwood
- University City
- Cottleville
- Ladue
- Warrenton
- Creve Coeur
- Lake St. Louis
- Washington
- Fenton
- Manchester
- Wentzville
- Florissant
- O'Fallon
- Wildwood
GET MORE INFORMATION




