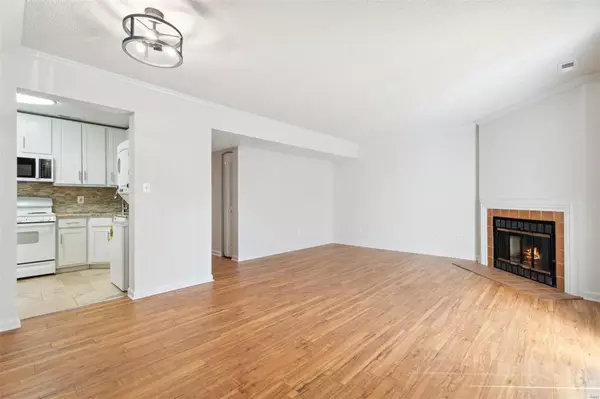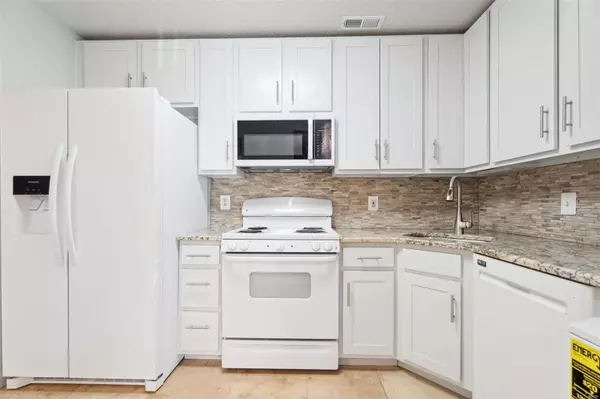For more information regarding the value of a property, please contact us for a free consultation.
Key Details
Sold Price $190,000
Property Type Condo
Sub Type Condo/Coop/Villa
Listing Status Sold
Purchase Type For Sale
Square Footage 956 sqft
Price per Sqft $198
Subdivision Brentwood Forest Condo
MLS Listing ID 24011003
Sold Date 04/16/24
Style Ranch
Bedrooms 2
Full Baths 1
Construction Status 74
HOA Fees $402/mo
Year Built 1950
Building Age 74
Lot Size 3,093 Sqft
Acres 0.071
Property Description
Completely updated main level condo in sought-after Brentwood Forest Condominiums.2 bedrooms,1 bath & almost 1,000sqft of living space.Beautiful laminate flooring throughout including dining and living room with woodburning fireplace & atrium door to front deck.Updated kitchen features 42in shaker style soft close white cabinetry, granite counters, stone backsplash, travertine flooring, new microwave, refrigerator & washer/dryer that stay. Hallway leads to primary bedroom with mirrored closet, 6-panel doors & updated ceiling fan along with second bedroom that walks-out to deck and extra storage overlooking park-like common ground.Fantastic full bath with marble counter, ceramic flooring and custom walk-in shower with custom inlaid tile. Access to lakes, tennis courts, swimming pools, clubhouse and walking trails. Brentwood School District ranks #7 in Best School Districts in MO. Walking distance to retail, grocery, restaurants, parks, schools and easy access to highways 64 and 170.
Location
State MO
County St Louis
Area Brentwood
Rooms
Basement None
Interior
Interior Features Open Floorplan, Window Treatments
Heating Forced Air
Cooling Ceiling Fan(s), Electric
Fireplaces Number 1
Fireplaces Type Woodburning Fireplce
Fireplace Y
Appliance Dishwasher, Disposal, Dryer, Microwave, Electric Oven, Refrigerator, Washer
Exterior
Parking Features false
Amenities Available Clubhouse, Storage, High Speed Conn., In Ground Pool, Private Laundry Hkup, Trail(s)
Private Pool false
Building
Lot Description Backs to Comm. Grnd, Level Lot, Pond/Lake, Sidewalks, Streetlights
Story 1
Sewer Public Sewer
Water Public
Architectural Style Traditional
Level or Stories One
Structure Type Frame,Vinyl Siding
Construction Status 74
Schools
Elementary Schools Mcgrath Elem.
Middle Schools Brentwood Middle
High Schools Brentwood High
School District Brentwood
Others
HOA Fee Include Clubhouse,Some Insurance,Maintenance Grounds,Parking,Pool,Sewer,Snow Removal,Trash,Water
Ownership Private
Acceptable Financing Cash Only, FHA, VA
Listing Terms Cash Only, FHA, VA
Special Listing Condition None
Read Less Info
Want to know what your home might be worth? Contact us for a FREE valuation!

Our team is ready to help you sell your home for the highest possible price ASAP
Bought with Jan Blassie
- Arnold
- Hazelwood
- O'Fallon
- Ballwin
- High Ridge
- St. Charles
- Barnhart
- Hillsboro
- St. Louis
- Bridgeton
- Imperial
- St. Peters
- Chesterfield
- Innsbrook
- Town & Country
- Clayton
- Kirkwood
- University City
- Cottleville
- Ladue
- Warrenton
- Creve Coeur
- Lake St. Louis
- Washington
- Fenton
- Manchester
- Wentzville
- Florissant
- O'Fallon
- Wildwood
GET MORE INFORMATION




