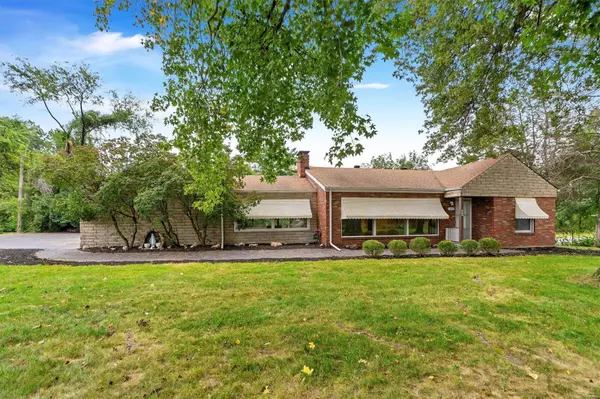For more information regarding the value of a property, please contact us for a free consultation.
Key Details
Sold Price $263,000
Property Type Single Family Home
Sub Type Residential
Listing Status Sold
Purchase Type For Sale
Square Footage 1,959 sqft
Price per Sqft $134
Subdivision Musick Estate
MLS Listing ID 23055294
Sold Date 04/11/24
Style Ranch
Bedrooms 2
Full Baths 2
Construction Status 74
Year Built 1950
Building Age 74
Lot Size 3.060 Acres
Acres 3.06
Lot Dimensions irr
Property Description
Welcome to this beautiful ranch home that awaits you on 3.06 scenic acres. This home is well maintained and beautifully landscaped. The backyard is massive and garden ready. Step inside to discover gleaming hardwood floors and a sun-filled massive living room providing space for entertaining guests. Large eat in kitchen with newer cabinetry, new refrigerator, new microwave, new stove with a built-in air fryer, new gas line for stove, new faucet, and granite countertops. Fresh paint in the massive main floor bathroom. A spacious enclosed family room with a stunning stone fireplace is such a great bonus to this home. The basement offers a sleeping room/office space, updated full bath, newer flooring, and tons of storage space. The built-in bar adds the perfect touch for entertaining guests. Walk outside to ample parking, a covered deck, and a patio to enjoy the view of all that nature has to offer. Great country feel while being minutes from grocery stores and neighborhood amenities.
Location
State MO
County St Louis
Area Hazelwood Central
Rooms
Basement Bathroom in LL, Partially Finished, Rec/Family Area, Sleeping Area
Interior
Interior Features Window Treatments, Some Wood Floors
Heating Forced Air
Cooling Electric
Fireplaces Number 1
Fireplaces Type Woodburning Fireplce
Fireplace Y
Appliance Dishwasher, Disposal, Microwave, Gas Oven, Refrigerator, Stainless Steel Appliance(s)
Exterior
Parking Features true
Garage Spaces 2.0
Private Pool false
Building
Lot Description Backs to Trees/Woods
Story 1
Sewer Septic Tank
Water Public
Architectural Style Traditional
Level or Stories One
Structure Type Brick
Construction Status 74
Schools
Elementary Schools Barrington Elem.
Middle Schools Central Middle
High Schools Hazelwood Central High
School District Hazelwood
Others
Ownership Private
Acceptable Financing Cash Only, Conventional, FHA, VA
Listing Terms Cash Only, Conventional, FHA, VA
Special Listing Condition None
Read Less Info
Want to know what your home might be worth? Contact us for a FREE valuation!

Our team is ready to help you sell your home for the highest possible price ASAP
Bought with Whitney Borden
- Arnold
- Hazelwood
- O'Fallon
- Ballwin
- High Ridge
- St. Charles
- Barnhart
- Hillsboro
- St. Louis
- Bridgeton
- Imperial
- St. Peters
- Chesterfield
- Innsbrook
- Town & Country
- Clayton
- Kirkwood
- University City
- Cottleville
- Ladue
- Warrenton
- Creve Coeur
- Lake St. Louis
- Washington
- Fenton
- Manchester
- Wentzville
- Florissant
- O'Fallon
- Wildwood



