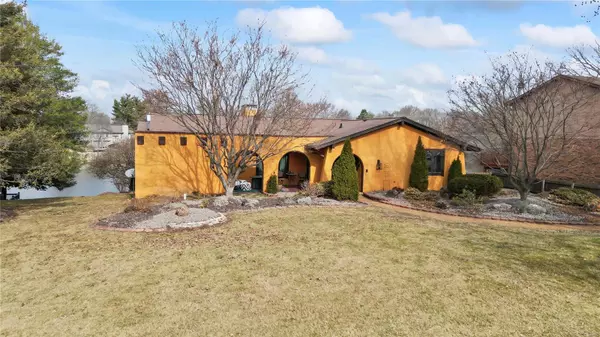For more information regarding the value of a property, please contact us for a free consultation.
Key Details
Sold Price $399,500
Property Type Single Family Home
Sub Type Residential
Listing Status Sold
Purchase Type For Sale
Square Footage 2,973 sqft
Price per Sqft $134
Subdivision Tamarack Estates
MLS Listing ID 24006401
Sold Date 04/15/24
Style Ranch
Bedrooms 4
Full Baths 2
Half Baths 1
Construction Status 51
Year Built 1973
Building Age 51
Lot Size 0.320 Acres
Acres 0.32
Lot Dimensions as platted
Property Description
Modern Southwestern Style Oasis on Lake Lot. Embrace the allure of modern Southwestern style in this captivating home nestled in the heart of the Midwest. Boasting nearly 3000 sq ft, this residence offers 4 bedrooms and 3 bathrooms. Gather around the gas fireplace in the spacious living area or retreat to the fully finished walkout basement with a wet bar in the rec room. Multiple outdoor entertaining spaces, including a huge common deck and private master suite Juliet deck, invite relaxation and enjoyment of the serene lake views. The updated kitchen features beautiful cabinets, stainless steel appliances, and stone countertops & backsplash. Recent upgrades include newer HVAC, flooring, and plumbing, including removing cast iron and installing new PVC. Additional highlights include a hobby room/craft room off the garage and a radon mitigation system. Best of all, there are no HOA dues for the lake. Experience luxury living at its finest in this Southwestern-inspired sanctuary.
Location
State IL
County St Clair-il
Rooms
Basement Bathroom in LL, Egress Window(s), Partially Finished, Rec/Family Area, Sleeping Area, Walk-Out Access
Interior
Interior Features Window Treatments, Vaulted Ceiling, Walk-in Closet(s), Wet Bar, Some Wood Floors
Heating Forced Air 90+, Humidifier
Cooling Ceiling Fan(s), Electric
Fireplaces Number 1
Fireplaces Type Gas
Fireplace Y
Appliance Dishwasher, Disposal, Microwave, Range, Refrigerator, Stainless Steel Appliance(s)
Exterior
Garage true
Garage Spaces 2.0
Amenities Available Workshop Area
Waterfront true
Parking Type Attached Garage, Basement/Tuck-Under, Garage Door Opener, Off Street, Rear/Side Entry
Private Pool false
Building
Lot Description Pond/Lake, Streetlights, Waterfront
Story 1
Sewer Public Sewer
Water Public
Architectural Style Rustic
Level or Stories One
Structure Type Stucco
Construction Status 51
Schools
Elementary Schools Shiloh Village Dist 85
Middle Schools Shiloh Village Dist 85
High Schools Ofallon
School District Shiloh Village Dist 85
Others
Ownership Private
Acceptable Financing Cash Only, Conventional, FHA, VA
Listing Terms Cash Only, Conventional, FHA, VA
Special Listing Condition Disabled Veteran, Renovated, None
Read Less Info
Want to know what your home might be worth? Contact us for a FREE valuation!

Our team is ready to help you sell your home for the highest possible price ASAP
Bought with Robin Ortiz
- Arnold
- Hazelwood
- O'Fallon
- Ballwin
- High Ridge
- St. Charles
- Barnhart
- Hillsboro
- St. Louis
- Bridgeton
- Imperial
- St. Peters
- Chesterfield
- Innsbrook
- Town & Country
- Clayton
- Kirkwood
- University City
- Cottleville
- Ladue
- Warrenton
- Creve Coeur
- Lake St. Louis
- Washington
- Fenton
- Manchester
- Wentzville
- Florissant
- O'Fallon
- Wildwood
GET MORE INFORMATION




