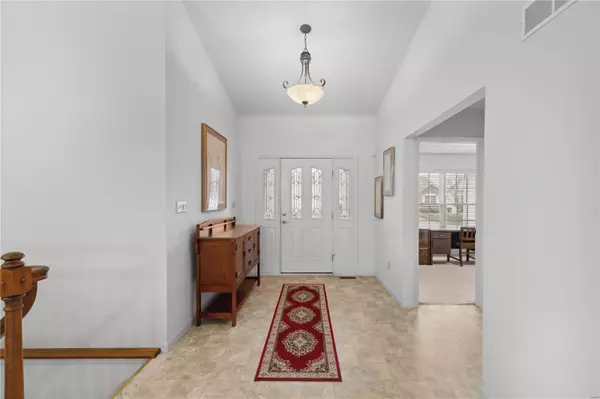For more information regarding the value of a property, please contact us for a free consultation.
Key Details
Sold Price $365,000
Property Type Condo
Sub Type Condo/Coop/Villa
Listing Status Sold
Purchase Type For Sale
Square Footage 2,400 sqft
Price per Sqft $152
Subdivision Vlgs At Dardenne Campbell Village #74
MLS Listing ID 24010182
Sold Date 04/15/24
Style Ranch
Bedrooms 3
Full Baths 3
Construction Status 21
HOA Fees $275/mo
Year Built 2003
Building Age 21
Property Description
Don’t miss your chance to tour this gorgeous 3bd/3ba Dardenne Prairie villa. The fabulous end unit villa boasts plenty of curb appeal and features a spacious 2 car garage, screened in deck and patio. The immaculate interior is sure to suit your needs and welcomes you with a spacious open floor plan and plenty of bright windows. The main floor includes a laundry room, dining area and large family room with soaring vaulted ceilings and large bay window. An airy kitchen will bring joy to any home cook and boasts a breakfast bar, plenty of custom cabinets, stainless steel appliances and breakfast room w/walkout to the covered deck. Main floor also includes a guest bedroom, full bath and nice size primary bedroom that includes lofted ceiling, walk-in closet and ensuite that includes dual vanity, large jetted soaking tub and separate shower. Finished basement includes a large entertaining space, wet bar, full bath and a large 3rd bedroom.
Location
State MO
County St Charles
Area Fort Zumwalt West
Rooms
Basement Concrete, Bathroom in LL, Egress Window(s), Full, Partially Finished, Concrete, Rec/Family Area, Sump Pump
Interior
Interior Features Carpets, Vaulted Ceiling, Walk-in Closet(s)
Heating Forced Air
Cooling Electric
Fireplaces Type None
Fireplace Y
Appliance Dishwasher, Disposal, Microwave, Electric Oven, Refrigerator
Exterior
Parking Features true
Garage Spaces 2.0
Private Pool false
Building
Lot Description Backs to Comm. Grnd, Sidewalks, Streetlights
Story 1
Sewer Public Sewer
Water Public
Architectural Style Traditional
Level or Stories One
Structure Type Brick Veneer,Vinyl Siding
Construction Status 21
Schools
Elementary Schools Ostmann Elem.
Middle Schools Ft. Zumwalt West Middle
High Schools Ft. Zumwalt West High
School District Ft. Zumwalt R-Ii
Others
Ownership Private
Acceptable Financing Cash Only, Conventional, FHA, VA
Listing Terms Cash Only, Conventional, FHA, VA
Special Listing Condition Owner Occupied, None
Read Less Info
Want to know what your home might be worth? Contact us for a FREE valuation!

Our team is ready to help you sell your home for the highest possible price ASAP
Bought with Amy Gwin
- Arnold
- Hazelwood
- O'Fallon
- Ballwin
- High Ridge
- St. Charles
- Barnhart
- Hillsboro
- St. Louis
- Bridgeton
- Imperial
- St. Peters
- Chesterfield
- Innsbrook
- Town & Country
- Clayton
- Kirkwood
- University City
- Cottleville
- Ladue
- Warrenton
- Creve Coeur
- Lake St. Louis
- Washington
- Fenton
- Manchester
- Wentzville
- Florissant
- O'Fallon
- Wildwood
GET MORE INFORMATION




