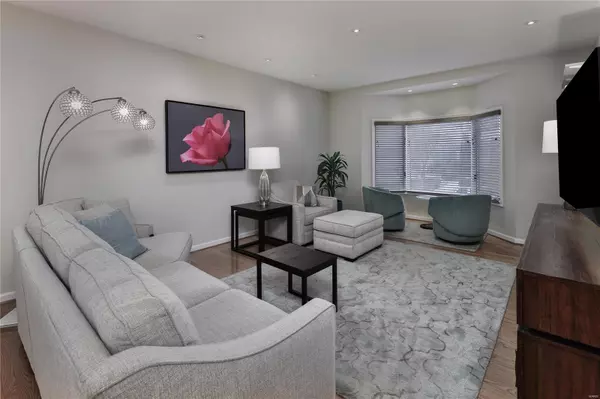For more information regarding the value of a property, please contact us for a free consultation.
Key Details
Sold Price $1,120,000
Property Type Condo
Sub Type Condo/Coop/Villa
Listing Status Sold
Purchase Type For Sale
Square Footage 2,977 sqft
Price per Sqft $376
Subdivision Taylor Park Condo
MLS Listing ID 24012286
Sold Date 04/10/24
Style Townhouse
Bedrooms 3
Full Baths 3
Half Baths 2
Construction Status 44
HOA Fees $663/mo
Year Built 1980
Building Age 44
Lot Size 2,875 Sqft
Acres 0.066
Property Description
Rare opportunity to own a sleek & sophisticated townhome condo with a panoramic view over Taylor Park plus walkability to all the restaurants and shops in downtown Clayton. Beautiful wood floors throughout with fresh neutral decor. Spacious and open living room with bay window overlooking the park. Bright kitchen offers an island with breakfast bar plus a large breakfast area all opening to a new private and spacious trex deck with retractable awning. The second floor with the primary suite boasting a vaulted ceiling, two large walk-in closets, an oversized shower & dual sinks. A second ensuite bedroom is on this level. Linen and laundry closets complete the second floor. Third floor is the third ensuite bedrm with a full wall of closets & a fabulous rooftop deck. A very large den/office in LL. The elevator services all four levels. Plenty of closet & storage space. Oversized 2 car gar. Attention to detail throughout. Unit is all electric. St. Louis Closet designed most closets.
Location
State MO
County St Louis
Area Clayton
Rooms
Basement Bathroom in LL, Partially Finished, Rec/Family Area, Storage Space, Walk-Out Access
Interior
Interior Features Bookcases, High Ceilings, Open Floorplan, Carpets, Window Treatments, Vaulted Ceiling, Walk-in Closet(s), Some Wood Floors
Heating Electric, Heat Pump
Cooling Ceiling Fan(s), Electric
Fireplaces Type None
Fireplace Y
Appliance Dishwasher, Disposal, Cooktop, Microwave, Electric Oven, Refrigerator, Wine Cooler
Exterior
Parking Features true
Garage Spaces 2.0
Amenities Available Elevator in Residence, Private Laundry Hkup, Security System
Private Pool false
Building
Lot Description Park View, Sidewalks, Streetlights
Sewer Public Sewer
Water Public
Architectural Style Contemporary
Level or Stories Three Or More
Structure Type Brick
Construction Status 44
Schools
Elementary Schools Meramec Elem.
Middle Schools Wydown Middle
High Schools Clayton High
School District Clayton
Others
HOA Fee Include Some Insurance,Maintenance Grounds,Sewer,Snow Removal,Trash,Water
Ownership Private
Acceptable Financing Cash Only, Conventional
Listing Terms Cash Only, Conventional
Special Listing Condition Interior Elevator in Residence, Owner Occupied, None
Read Less Info
Want to know what your home might be worth? Contact us for a FREE valuation!

Our team is ready to help you sell your home for the highest possible price ASAP
Bought with Elisabeth Hufford
- Arnold
- Hazelwood
- O'Fallon
- Ballwin
- High Ridge
- St. Charles
- Barnhart
- Hillsboro
- St. Louis
- Bridgeton
- Imperial
- St. Peters
- Chesterfield
- Innsbrook
- Town & Country
- Clayton
- Kirkwood
- University City
- Cottleville
- Ladue
- Warrenton
- Creve Coeur
- Lake St. Louis
- Washington
- Fenton
- Manchester
- Wentzville
- Florissant
- O'Fallon
- Wildwood
GET MORE INFORMATION




