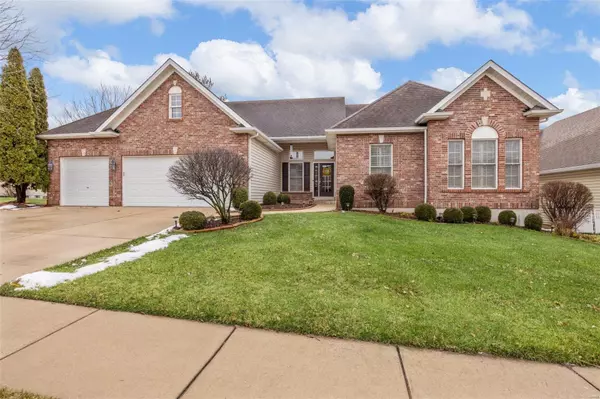For more information regarding the value of a property, please contact us for a free consultation.
Key Details
Sold Price $509,000
Property Type Single Family Home
Sub Type Residential
Listing Status Sold
Purchase Type For Sale
Square Footage 2,580 sqft
Price per Sqft $197
Subdivision St Andrews Village B #1
MLS Listing ID 24002957
Sold Date 04/05/24
Style Ranch
Bedrooms 3
Full Baths 2
Half Baths 1
Construction Status 17
HOA Fees $45/ann
Year Built 2007
Building Age 17
Lot Size 10,890 Sqft
Acres 0.25
Lot Dimensions 115x96
Property Description
**Original owner**Immaculately maintained** Come see this Clean and BEAUTIFUL (over 2,500 sqft) Ranch home with 3 car garage in exceptional location! Walk into the 11 foot ceiling entry way which opens to the gorgeous Great rm (w Gas F/P), sep columned Dining rm, Chefs Kitchen, Breakfast and Hearth rms (ALL with soaring 11 foot ceilings)! Wood flooring, Crown molding, Transom & Bay windows, & Arched openings are just some of the amazing upgrades! Kitchen features granite counter tops, raised brkfst bar, center island, built in appliances, walk in pantry, 42" raised panel cabinets. Hunter Douglas window treatments and shutters throughout the main floor! Spacious Primary Suite with double door entry, coffered ceiling, dual walk-in closets, huge Bath with cultured marble tub, sep shower, & double bowl vanity. 9 foot high ceilings through the bedrooms, baths & Bonus
Room!* 12x20 maint free deck outside the Hearth Room, lawn sprinkler system, huge, DRY lower level, NEW HVAC, side yard!
Location
State MO
County St Charles
Area St. Charles West
Rooms
Basement Full, Bath/Stubbed, Unfinished
Interior
Interior Features Coffered Ceiling(s), Open Floorplan, Carpets, Window Treatments, Vaulted Ceiling, Walk-in Closet(s), Some Wood Floors
Heating Forced Air, Humidifier
Cooling Ceiling Fan(s), Electric
Fireplaces Number 1
Fireplaces Type Gas
Fireplace Y
Appliance Dishwasher, Disposal, Electric Cooktop, Microwave, Refrigerator, Wall Oven
Exterior
Parking Features true
Garage Spaces 3.0
Amenities Available Underground Utilities
Private Pool false
Building
Lot Description Corner Lot, Level Lot, Sidewalks
Story 1
Builder Name TR Hughes
Sewer Public Sewer
Water Public
Architectural Style Traditional
Level or Stories One
Structure Type Brk/Stn Veneer Frnt,Frame,Vinyl Siding
Construction Status 17
Schools
Elementary Schools Monroe Elem.
Middle Schools Jefferson / Hardin
High Schools St. Charles West High
School District St. Charles R-Vi
Others
Ownership Private
Acceptable Financing Cash Only, Conventional, FHA, Government, VA, Other
Listing Terms Cash Only, Conventional, FHA, Government, VA, Other
Special Listing Condition Owner Occupied, None
Read Less Info
Want to know what your home might be worth? Contact us for a FREE valuation!

Our team is ready to help you sell your home for the highest possible price ASAP
Bought with Kathleen Helbig
- Arnold
- Hazelwood
- O'Fallon
- Ballwin
- High Ridge
- St. Charles
- Barnhart
- Hillsboro
- St. Louis
- Bridgeton
- Imperial
- St. Peters
- Chesterfield
- Innsbrook
- Town & Country
- Clayton
- Kirkwood
- University City
- Cottleville
- Ladue
- Warrenton
- Creve Coeur
- Lake St. Louis
- Washington
- Fenton
- Manchester
- Wentzville
- Florissant
- O'Fallon
- Wildwood



