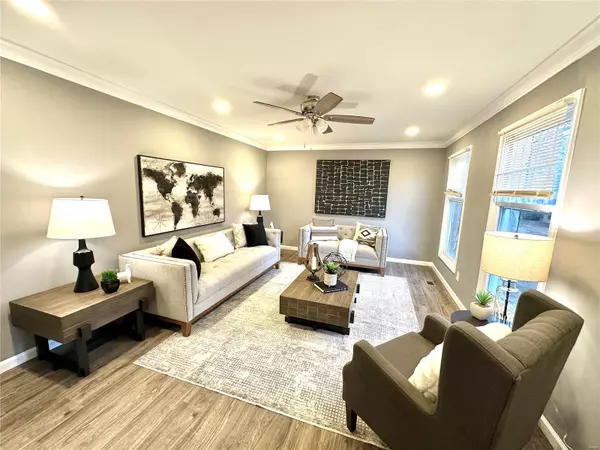For more information regarding the value of a property, please contact us for a free consultation.
Key Details
Sold Price $499,900
Property Type Single Family Home
Sub Type Residential
Listing Status Sold
Purchase Type For Sale
Square Footage 2,337 sqft
Price per Sqft $213
Subdivision Highcroft Estates 1
MLS Listing ID 24002211
Sold Date 04/03/24
Style Other
Bedrooms 4
Full Baths 2
Half Baths 2
Construction Status 51
HOA Fees $16/ann
Year Built 1973
Building Age 51
Lot Size 10,350 Sqft
Acres 0.2376
Lot Dimensions see maris plat
Property Description
Discover a captivating 2story home with a thoughtful design, featuring 4 beds, 2 full baths, and 2 1/2 baths. The main level welcomes you with an inviting foyer, leading to formal family and dining rooms. The heart of the home is a spacious eat-in kitchen with granite countertops, SS appliances, a breakfast bar, and workstation and 2 pantry's. The family room offers warmth with a FP and access to a large screened-in porch. Practicality with an updated 1/2 bath and main-floor laundry.The 2nd floor boasts a luxurious primary suite with a full bath, dbl vanity, and custom WIC. 3 additional beds and an updated bath complete the floor. The eclectic lower level features wood trim, an extra half bath, storage, and limitless possibilities. A 2-car garage, central vacuum, and new lighting, flooring, and paint harmoniously combine functionality and aesthetics, creating a timeless appeal. This meticulously updated property is a turnkey haven for its fortunate new owner.
Location
State MO
County St Louis
Area Parkway Central
Rooms
Basement Bathroom in LL, Full, Partially Finished, Rec/Family Area, Sump Pump, Storage Space
Interior
Interior Features Bookcases, Open Floorplan, Carpets, Walk-in Closet(s)
Heating Forced Air
Cooling Electric
Fireplaces Number 2
Fireplaces Type Woodburning Fireplce
Fireplace Y
Appliance Central Vacuum, Dishwasher, Disposal, Electric Oven, Refrigerator, Stainless Steel Appliance(s)
Exterior
Parking Features true
Garage Spaces 2.0
Private Pool false
Building
Story 2
Sewer Public Sewer
Water Public
Architectural Style Traditional
Level or Stories Two
Structure Type Brk/Stn Veneer Frnt,Vinyl Siding
Construction Status 51
Schools
Elementary Schools Highcroft Ridge Elem.
Middle Schools Central Middle
High Schools Parkway Central High
School District Parkway C-2
Others
Ownership Private
Acceptable Financing Cash Only, Conventional, VA
Listing Terms Cash Only, Conventional, VA
Special Listing Condition Renovated, None
Read Less Info
Want to know what your home might be worth? Contact us for a FREE valuation!

Our team is ready to help you sell your home for the highest possible price ASAP
Bought with Shari Whay
- Arnold
- Hazelwood
- O'Fallon
- Ballwin
- High Ridge
- St. Charles
- Barnhart
- Hillsboro
- St. Louis
- Bridgeton
- Imperial
- St. Peters
- Chesterfield
- Innsbrook
- Town & Country
- Clayton
- Kirkwood
- University City
- Cottleville
- Ladue
- Warrenton
- Creve Coeur
- Lake St. Louis
- Washington
- Fenton
- Manchester
- Wentzville
- Florissant
- O'Fallon
- Wildwood
GET MORE INFORMATION




