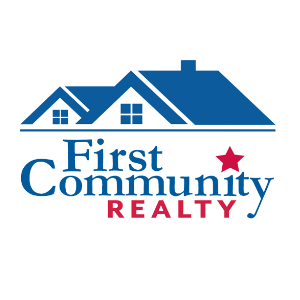For more information regarding the value of a property, please contact us for a free consultation.
Key Details
Sold Price $320,000
Property Type Single Family Home
Sub Type Residential
Listing Status Sold
Purchase Type For Sale
Square Footage 1,584 sqft
Price per Sqft $202
Subdivision Mattis Acres
MLS Listing ID 24010502
Sold Date 04/03/24
Style Ranch
Bedrooms 3
Full Baths 1
Half Baths 1
Construction Status 72
Year Built 1952
Building Age 72
Lot Size 0.273 Acres
Acres 0.273
Lot Dimensions 85x168
Property Sub-Type Residential
Property Description
Absolutely amazing rehab home with large lot and extra-large aggregate driveway with 2 car oversized detached garage. Fully fenced back yard with .27of an acre back yard and large shed.
Glamorous open space living room, electric fireplace insert, new luxury floors that connects to separate dining room and completely updated kitchen with custom cabinets, quartz countertops, undermount sink, backsplash and all new stainless-steel appliances. A small room off kitchen is considered a legal bedroom with closet and egress. 2 large bedrooms and hallway updated bathroom. Partially finished walk out lower level with family room, bar and updated half bathroom. Some of the updates include newer windows (2016), newer roof and HVAC system, updated electric, completely renovated kitchen and bathrooms, new luxury vinyl floors.
This is great location and in Lindbergh school district.
Location
State MO
County St Louis
Area Lindbergh
Rooms
Basement Bathroom in LL, Full, Partially Finished, Rec/Family Area, Sleeping Area, Walk-Out Access
Main Level Bedrooms 3
Interior
Interior Features Open Floorplan
Heating Forced Air
Cooling Electric
Fireplaces Number 1
Fireplaces Type Electric, Insert
Fireplace Y
Appliance Microwave, Gas Oven, Stainless Steel Appliance(s)
Exterior
Parking Features true
Garage Spaces 2.0
Private Pool false
Building
Lot Description Chain Link Fence, Fencing, Level Lot
Story 1
Sewer Public Sewer
Water Public
Architectural Style Traditional
Level or Stories One
Structure Type Vinyl Siding
Construction Status 72
Schools
Elementary Schools Kennerly Elem.
Middle Schools Robert H. Sperreng Middle
High Schools Lindbergh Sr. High
School District Lindbergh Schools
Others
Ownership Private
Acceptable Financing Cash Only, Conventional, FHA, VA, Other
Listing Terms Cash Only, Conventional, FHA, VA, Other
Special Listing Condition Owner Occupied, Rehabbed, Renovated, None
Read Less Info
Want to know what your home might be worth? Contact us for a FREE valuation!

Our team is ready to help you sell your home for the highest possible price ASAP
Bought with Julia Koenig
- Arnold
- Hazelwood
- O'Fallon
- Ballwin
- High Ridge
- St. Charles
- Barnhart
- Hillsboro
- St. Louis
- Bridgeton
- Imperial
- St. Peters
- Chesterfield
- Innsbrook
- Town & Country
- Clayton
- Kirkwood
- University City
- Cottleville
- Ladue
- Warrenton
- Creve Coeur
- Lake St. Louis
- Washington
- Fenton
- Manchester
- Wentzville
- Florissant
- O'Fallon
- Wildwood



