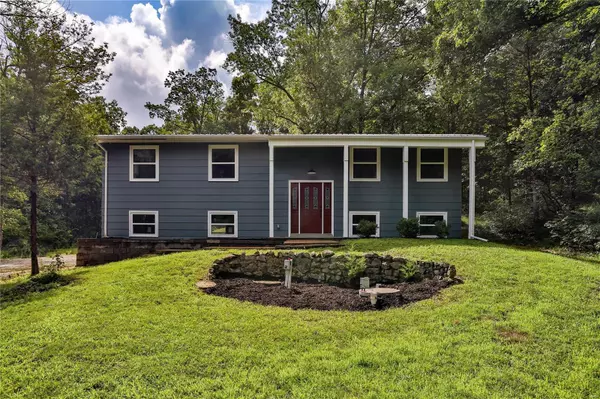For more information regarding the value of a property, please contact us for a free consultation.
Key Details
Sold Price $295,000
Property Type Single Family Home
Sub Type Residential
Listing Status Sold
Purchase Type For Sale
Square Footage 1,767 sqft
Price per Sqft $166
Subdivision Evergreen Lakes
MLS Listing ID 23065340
Sold Date 04/02/24
Style Split Foyer
Bedrooms 4
Full Baths 3
Construction Status 50
Year Built 1974
Building Age 50
Lot Size 0.760 Acres
Acres 0.76
Property Description
Completely remodeled split-level home with a 2-car tuck under style garage! This home is absolutely beautiful with new flooring throughout, newly painted neutral walls and new updated light fixtures. The dining area has sliding glass doors that lead to a deck that is perfect for entertaining guests or just relaxing & enjoying the view with so much privacy from the wooded surroundings. Kitchen has new cabinets with plenty of storage space, gorgeous granite countertops, stainless steel appliances and butcher block topped center island with breakfast bar. The main level has a large master bedroom that includes a master bathroom with shower only. Also on the main level are two other ample sized bedrooms and full bathroom. Downstairs there is another spacious bedroom that has a bathroom with shower only and double sink. Everything has been done immaculately throughout this home which makes this home move in ready!
Location
State MO
County Franklin
Area Pacific/Meramec R-3
Rooms
Basement Bathroom in LL, Full, Partially Finished, Sleeping Area
Interior
Interior Features Open Floorplan
Heating Forced Air
Cooling Electric
Fireplaces Type None
Fireplace Y
Appliance Dishwasher, Disposal, Microwave, Electric Oven, Refrigerator, Stainless Steel Appliance(s)
Exterior
Garage true
Garage Spaces 2.0
Waterfront false
Parking Type Basement/Tuck-Under, Garage Door Opener, Rear/Side Entry
Private Pool false
Building
Lot Description Backs to Trees/Woods, Wooded
Sewer Septic Tank
Water Well
Architectural Style Traditional
Level or Stories Multi/Split
Construction Status 50
Schools
Elementary Schools Nike Elem.
Middle Schools Riverbend School
High Schools Pacific High
School District Meramec Valley R-Iii
Others
Ownership Private
Acceptable Financing Cash Only, Conventional, FHA, USDA, VA
Listing Terms Cash Only, Conventional, FHA, USDA, VA
Special Listing Condition None
Read Less Info
Want to know what your home might be worth? Contact us for a FREE valuation!

Our team is ready to help you sell your home for the highest possible price ASAP
Bought with Loretta Terrio
- Arnold
- Hazelwood
- O'Fallon
- Ballwin
- High Ridge
- St. Charles
- Barnhart
- Hillsboro
- St. Louis
- Bridgeton
- Imperial
- St. Peters
- Chesterfield
- Innsbrook
- Town & Country
- Clayton
- Kirkwood
- University City
- Cottleville
- Ladue
- Warrenton
- Creve Coeur
- Lake St. Louis
- Washington
- Fenton
- Manchester
- Wentzville
- Florissant
- O'Fallon
- Wildwood
GET MORE INFORMATION




