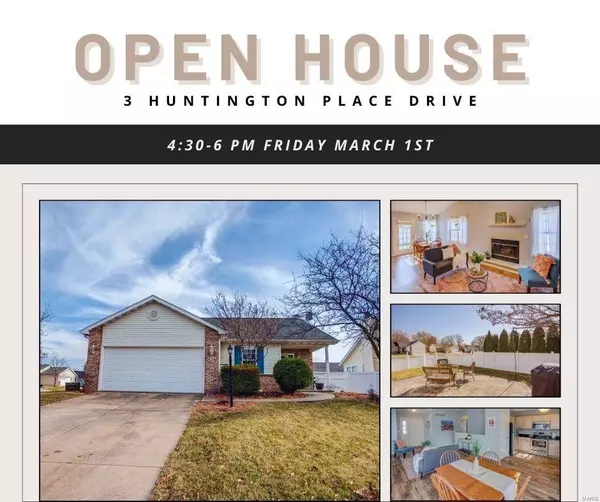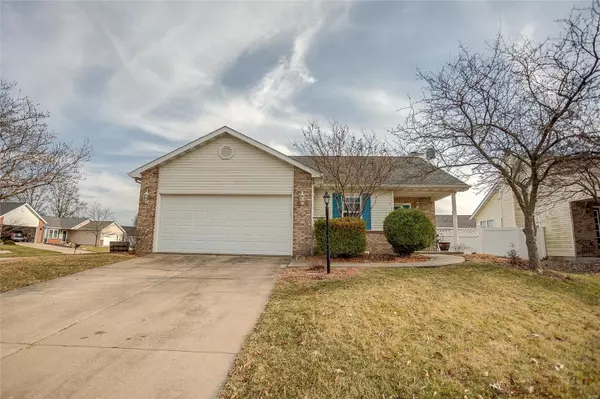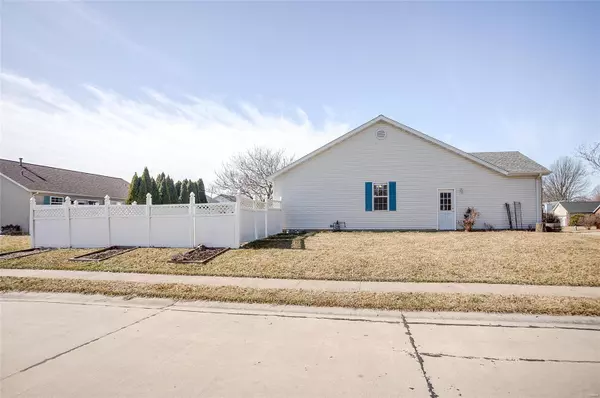For more information regarding the value of a property, please contact us for a free consultation.
Key Details
Sold Price $295,000
Property Type Single Family Home
Sub Type Residential
Listing Status Sold
Purchase Type For Sale
Square Footage 1,904 sqft
Price per Sqft $154
Subdivision Huntington Place
MLS Listing ID 24009868
Sold Date 03/29/24
Style Ranch
Bedrooms 3
Full Baths 3
Construction Status 30
HOA Fees $10/ann
Year Built 1994
Building Age 30
Lot Size 8,642 Sqft
Acres 0.1984
Lot Dimensions 86.42 X 100 IRR
Property Description
OPEN HOUSE Friday, March 1st 4:30-6pm. Discover this well-maintained 3-bed, 3-bath gem in Huntington Place - A prime location near shops, dining, schools, and interstates with direct bike trail access! Enjoy the seamless flow of the open layout connecting living, dining, and kitchen areas. Step out to a spacious stamped patio and fenced yard, ideal for outdoor gatherings, BBQs, and your fur-babies. Interior features include a cozy wood-burning fireplace, updated kitchen with a pantry and stainless appliances, and a serene master suite with a private bath, walk-in closet, and backyard access. The lower level offers a bonus room (perfect for an office, exercise room, or guest bedroom), an impressive wet bar, and recent upgrades like a water softener and radon mitigation system. HVAC is approximately 10 years old. Sliding door in master bedroom, dishwasher, and carpet is less than 5 years old! Don't miss out on this blend of comfort and convenience!
Location
State IL
County Madison-il
Rooms
Basement Concrete, Bathroom in LL, Full, Rec/Family Area, Sump Pump
Interior
Interior Features Open Floorplan, Carpets, Window Treatments, Walk-in Closet(s)
Heating Forced Air, Heat Pump
Cooling Electric
Fireplaces Number 1
Fireplaces Type Woodburning Fireplce
Fireplace Y
Appliance Dishwasher, Disposal, Microwave, Range, Refrigerator, Stainless Steel Appliance(s), Water Softener
Exterior
Parking Features true
Garage Spaces 2.0
Private Pool false
Building
Lot Description Fencing, Sidewalks
Story 1
Sewer Public Sewer
Water Public
Architectural Style Traditional
Level or Stories One
Structure Type Brick Veneer,Vinyl Siding
Construction Status 30
Schools
Elementary Schools Edwardsville Dist 7
Middle Schools Edwardsville Dist 7
High Schools Edwardsville
School District Edwardsville Dist 7
Others
Ownership Private
Acceptable Financing Cash Only, Conventional, FHA, VA
Listing Terms Cash Only, Conventional, FHA, VA
Special Listing Condition Owner Occupied, None
Read Less Info
Want to know what your home might be worth? Contact us for a FREE valuation!

Our team is ready to help you sell your home for the highest possible price ASAP
Bought with Jean Lewis
- Arnold
- Hazelwood
- O'Fallon
- Ballwin
- High Ridge
- St. Charles
- Barnhart
- Hillsboro
- St. Louis
- Bridgeton
- Imperial
- St. Peters
- Chesterfield
- Innsbrook
- Town & Country
- Clayton
- Kirkwood
- University City
- Cottleville
- Ladue
- Warrenton
- Creve Coeur
- Lake St. Louis
- Washington
- Fenton
- Manchester
- Wentzville
- Florissant
- O'Fallon
- Wildwood



