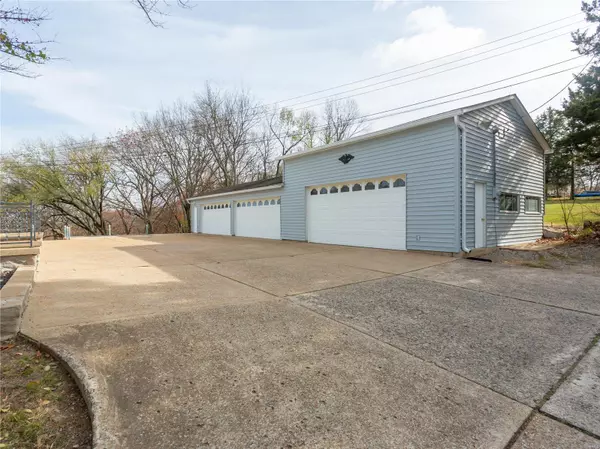For more information regarding the value of a property, please contact us for a free consultation.
Key Details
Sold Price $360,000
Property Type Single Family Home
Sub Type Residential
Listing Status Sold
Purchase Type For Sale
Square Footage 2,944 sqft
Price per Sqft $122
Subdivision Oakcrest Manor
MLS Listing ID 23068822
Sold Date 04/01/24
Style Ranch
Bedrooms 3
Full Baths 2
Construction Status 67
Year Built 1957
Building Age 67
Lot Size 1.080 Acres
Acres 1.08
Lot Dimensions 137x118x133x173x155x561x411
Property Description
The beautiful home you've been waiting for is every car lovers dream.Not only does this home sit on over 1acre, it also has an oversized detached garage that can fit up to 6 cars! Plenty of room for your cars and toys. Garage is wired for air compressor, welder and car lift. It also has a 24X40 storage loft . This home features an open floor plan with many updates including beautiful redone kitchen, brand new carpet in bedrooms, freshly painted throughout, light fixtures, new kitchen appliances, newer roof. Basement is fantastic for entertaining and features a bonus room and family/rec room along with a second full kitchen. The opportunities are endless! Schedule your time to see today!!
Location
State MO
County Jefferson
Area Fox C-6
Rooms
Basement Concrete, Bathroom in LL, Full, Partially Finished, Walk-Out Access
Interior
Interior Features Open Floorplan, Carpets
Heating Forced Air
Cooling Attic Fan, Ceiling Fan(s), Gas
Fireplaces Number 1
Fireplaces Type Woodburning Fireplce
Fireplace Y
Appliance Dishwasher, Disposal, Microwave, Gas Oven, Refrigerator, Stainless Steel Appliance(s)
Exterior
Garage true
Garage Spaces 6.0
Waterfront false
Parking Type Additional Parking, Detached, Garage Door Opener, Oversized, Workshop in Garage
Private Pool false
Building
Lot Description Backs to Trees/Woods, Corner Lot
Story 1
Sewer Septic Tank
Water Public
Architectural Style Traditional
Level or Stories One
Structure Type Aluminum Siding,Brk/Stn Veneer Frnt
Construction Status 67
Schools
Elementary Schools Raymond & Nancy Hodge Elem.
Middle Schools Seckman Middle
High Schools Seckman Sr. High
School District Fox C-6
Others
Ownership Private
Acceptable Financing Cash Only, Conventional
Listing Terms Cash Only, Conventional
Special Listing Condition None
Read Less Info
Want to know what your home might be worth? Contact us for a FREE valuation!

Our team is ready to help you sell your home for the highest possible price ASAP
Bought with Andrew Colberg
- Arnold
- Hazelwood
- O'Fallon
- Ballwin
- High Ridge
- St. Charles
- Barnhart
- Hillsboro
- St. Louis
- Bridgeton
- Imperial
- St. Peters
- Chesterfield
- Innsbrook
- Town & Country
- Clayton
- Kirkwood
- University City
- Cottleville
- Ladue
- Warrenton
- Creve Coeur
- Lake St. Louis
- Washington
- Fenton
- Manchester
- Wentzville
- Florissant
- O'Fallon
- Wildwood
GET MORE INFORMATION




