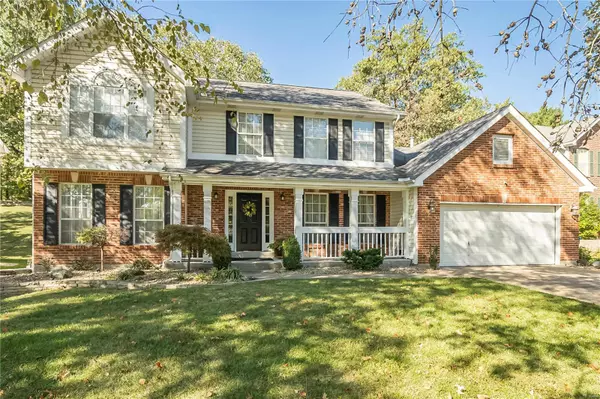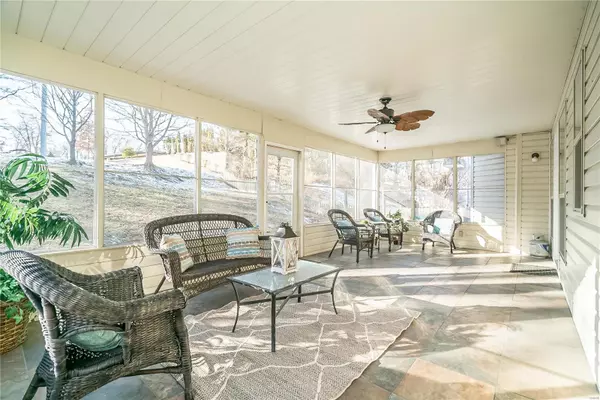For more information regarding the value of a property, please contact us for a free consultation.
Key Details
Sold Price $510,000
Property Type Single Family Home
Sub Type Residential
Listing Status Sold
Purchase Type For Sale
Square Footage 3,795 sqft
Price per Sqft $134
Subdivision Maryland Estates
MLS Listing ID 23045612
Sold Date 03/29/24
Style Other
Bedrooms 4
Full Baths 3
Half Baths 1
Construction Status 33
HOA Fees $27/ann
Year Built 1991
Building Age 33
Lot Size 0.294 Acres
Acres 0.2937
Lot Dimensions 90/71 X 154/156
Property Description
Discover luxury living in this meticulously crafted 4-bedroom, 4-bath haven spanning 3,795 total finished sq ft. A masterpiece of design and functionality, boasting 13 well-appointed rooms that seamlessly blend style & comfort. Experience the allure of the huge screened porch & beautiful brick patio-an ideal retreat for relaxation. Entertain guests in the spacious kitchen & breakfast rm, featuring abundant cabinets & 2 pantries for ample storage plus adjoining main floor laundry. Elegant wood floors add warmth, complementing the inviting fireplace. The vaulted master suite is a sanctuary w/a spectacularly renovated bath. Curb appeal is heightened w/brick front, while the low-maintenance exterior ensures your home remains pristine w/minimal effort. Incredible LL is a perfect social hub. Every inch of this charming residence has been pampered w/$96K+ in improvements. Elevate your lifestyle in this exquisite dwelling–a perfect blend of practicality & timeless appeal.
Location
State MO
County St Louis
Area Parkway North
Rooms
Basement Bathroom in LL, Full, Partially Finished, Concrete, Rec/Family Area, Sump Pump
Interior
Interior Features Center Hall Plan, Coffered Ceiling(s), Carpets, Window Treatments, Walk-in Closet(s), Wet Bar
Heating Forced Air
Cooling Ceiling Fan(s), Electric
Fireplaces Number 1
Fireplaces Type Woodburning Fireplce
Fireplace Y
Appliance Dishwasher, Disposal, Electric Cooktop, Microwave, Electric Oven, Refrigerator, Wall Oven
Exterior
Garage true
Garage Spaces 2.0
Waterfront false
Parking Type Attached Garage, Garage Door Opener, Oversized
Private Pool false
Building
Lot Description Sidewalks, Streetlights
Story 2
Sewer Public Sewer
Water Public
Architectural Style Traditional
Level or Stories Two
Structure Type Brick Veneer,Vinyl Siding
Construction Status 33
Schools
Elementary Schools Mckelvey Elem.
Middle Schools Northeast Middle
High Schools Parkway North High
School District Parkway C-2
Others
Ownership Private
Acceptable Financing Cash Only, Conventional, FHA, VA
Listing Terms Cash Only, Conventional, FHA, VA
Special Listing Condition None
Read Less Info
Want to know what your home might be worth? Contact us for a FREE valuation!

Our team is ready to help you sell your home for the highest possible price ASAP
Bought with Kathleen Renaud
- Arnold
- Hazelwood
- O'Fallon
- Ballwin
- High Ridge
- St. Charles
- Barnhart
- Hillsboro
- St. Louis
- Bridgeton
- Imperial
- St. Peters
- Chesterfield
- Innsbrook
- Town & Country
- Clayton
- Kirkwood
- University City
- Cottleville
- Ladue
- Warrenton
- Creve Coeur
- Lake St. Louis
- Washington
- Fenton
- Manchester
- Wentzville
- Florissant
- O'Fallon
- Wildwood
GET MORE INFORMATION




