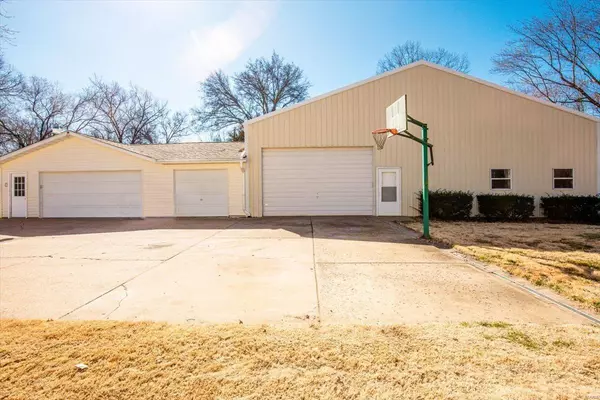For more information regarding the value of a property, please contact us for a free consultation.
Key Details
Sold Price $440,000
Property Type Single Family Home
Sub Type Residential
Listing Status Sold
Purchase Type For Sale
Square Footage 3,682 sqft
Price per Sqft $119
Subdivision F G Aubuchon Estate Sub
MLS Listing ID 24009818
Sold Date 03/28/24
Style Ranch
Bedrooms 4
Full Baths 3
Construction Status 24
Year Built 2000
Building Age 24
Lot Size 3.000 Acres
Acres 3.0
Lot Dimensions 248x524
Property Description
On 3 sprawling acres, this ranch-style home is a car enthusiast's paradise, boasting an attached garage plus 3 additional areas: 24x24; 12x24; and 50x50 garage, pole barn and workshop areas. Add your own lifts and the possibilities are almost limitless. Open floor plan, with 4 bedrooms and 3 full baths. All bedrooms have walk-in closets. Primary bedroom suite has a large walk-in shower. Gourmet kitchen with custom cabinetry, granite countertops, and butler pantry. Enjoy your morning coffee on the expansive patio, where you can soak in the serene surroundings and entertain guests in style. With its picturesque views and ample outdoor space, this home is perfect for hosting gatherings and enjoying the beauty of nature. Recent updates include new gutter guard system on all buildings in July, 2023; and HVAC, refrigerator and dishwasher replaced in 2022. Don't miss your chance to own this exceptional property, where luxury, comfort, and functionality come together in perfect harmony.
Location
State MO
County St Louis
Area Mccluer North
Rooms
Basement Concrete, Bathroom in LL, Full, Partially Finished, Rec/Family Area, Sump Pump
Interior
Interior Features Open Floorplan, Carpets, Special Millwork, Window Treatments, Vaulted Ceiling, Some Wood Floors
Heating Forced Air
Cooling Ceiling Fan(s), Electric
Fireplaces Number 1
Fireplaces Type Full Masonry, Woodburning Fireplce
Fireplace Y
Appliance Dishwasher, Disposal, Gas Cooktop, Microwave, Gas Oven, Refrigerator, Stainless Steel Appliance(s), Water Softener
Exterior
Parking Features true
Garage Spaces 10.0
Amenities Available Underground Utilities, Workshop Area
Private Pool false
Building
Lot Description Backs to Trees/Woods, Creek, Cul-De-Sac, Sidewalks, Streetlights
Story 1
Sewer Public Sewer
Water Public
Architectural Style Traditional
Level or Stories One
Structure Type Vinyl Siding
Construction Status 24
Schools
Elementary Schools Wedgwood Elem.
Middle Schools Cross Keys Middle
High Schools Mccluer North High
School District Ferguson-Florissant R-Ii
Others
Ownership Private
Acceptable Financing Cash Only, Conventional, FHA, VA
Listing Terms Cash Only, Conventional, FHA, VA
Special Listing Condition None
Read Less Info
Want to know what your home might be worth? Contact us for a FREE valuation!

Our team is ready to help you sell your home for the highest possible price ASAP
Bought with Default Zmember
- Arnold
- Hazelwood
- O'Fallon
- Ballwin
- High Ridge
- St. Charles
- Barnhart
- Hillsboro
- St. Louis
- Bridgeton
- Imperial
- St. Peters
- Chesterfield
- Innsbrook
- Town & Country
- Clayton
- Kirkwood
- University City
- Cottleville
- Ladue
- Warrenton
- Creve Coeur
- Lake St. Louis
- Washington
- Fenton
- Manchester
- Wentzville
- Florissant
- O'Fallon
- Wildwood
GET MORE INFORMATION




