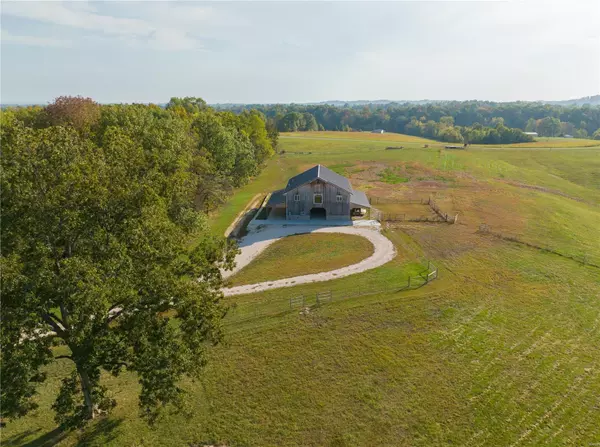For more information regarding the value of a property, please contact us for a free consultation.
Key Details
Sold Price $599,000
Property Type Single Family Home
Sub Type Residential
Listing Status Sold
Purchase Type For Sale
Square Footage 3,140 sqft
Price per Sqft $190
MLS Listing ID 23073441
Sold Date 03/28/24
Style Other
Bedrooms 3
Full Baths 2
Half Baths 1
Construction Status 5
Year Built 2019
Building Age 5
Lot Size 5.000 Acres
Acres 5.0
Lot Dimensions 5 +/- acres
Property Description
Built in 2019, you won't see another one like this in our area! Venue, residence, equine boarding, raising livestock...the versatility of uses of this property are endless! Pay close attention to the meticulous details. The main level breezeway is wired for speakers and boasts plenty of room for horses, ATVs, tractors, whatever your hobby may include! The lean-to has a 30 and 50 amp hook-up. The 400 square foot composite deck overlooks a beautiful yard, making a picturesque view for a wedding or outdoor arena! Check out the cowboy shower in the wash bay! In the upstairs living area, there is a beautiful vaulted ceiling as well as custom millwork and cabinetry. From the double master en-suites with large walk-in closets to the butler's pantry, this home exudes character and craftsmanship. The 44x30 shop is two stories, insulated and plumbed with a water heater. The addition of a septic system would make this a great second residence or mother-in-law's quarters.
Location
State MO
County Cape Girardeau
Rooms
Basement None
Interior
Interior Features Center Hall Plan, High Ceilings, Open Floorplan, Window Treatments, Vaulted Ceiling, Walk-in Closet(s)
Heating Forced Air, Heat Pump
Cooling Ceiling Fan(s), Electric
Fireplace Y
Appliance Dishwasher, Disposal, Electric Cooktop, Energy Star Applianc, Microwave, Electric Oven, Refrigerator, Stainless Steel Appliance(s)
Exterior
Garage false
Amenities Available Underground Utilities, Workshop Area
Waterfront false
Parking Type Circle Drive, Covered, Oversized, Workshop in Garage
Private Pool false
Building
Lot Description Backs to Open Grnd, Backs to Trees/Woods, Fencing, Suitable for Horses
Story 2
Sewer Septic Tank
Water Public
Architectural Style Rustic
Level or Stories Two
Structure Type Brk/Stn Veneer Frnt,Cedar,Steel Siding
Construction Status 5
Schools
Elementary Schools Nell Holcomb Elem.
Middle Schools Nell Holcomb Elem.
High Schools Nell Holcomb - Various Choices
School District Nell Holcomb R-Iv
Others
Ownership Private
Acceptable Financing Cash Only, Conventional, FHA, Government, USDA, VA
Listing Terms Cash Only, Conventional, FHA, Government, USDA, VA
Special Listing Condition None
Read Less Info
Want to know what your home might be worth? Contact us for a FREE valuation!

Our team is ready to help you sell your home for the highest possible price ASAP
Bought with Terri Penrod
- Arnold
- Hazelwood
- O'Fallon
- Ballwin
- High Ridge
- St. Charles
- Barnhart
- Hillsboro
- St. Louis
- Bridgeton
- Imperial
- St. Peters
- Chesterfield
- Innsbrook
- Town & Country
- Clayton
- Kirkwood
- University City
- Cottleville
- Ladue
- Warrenton
- Creve Coeur
- Lake St. Louis
- Washington
- Fenton
- Manchester
- Wentzville
- Florissant
- O'Fallon
- Wildwood
GET MORE INFORMATION




