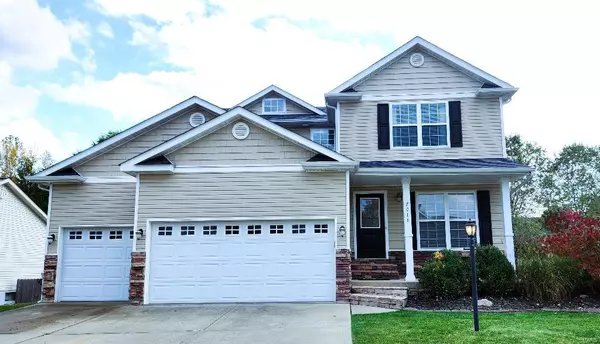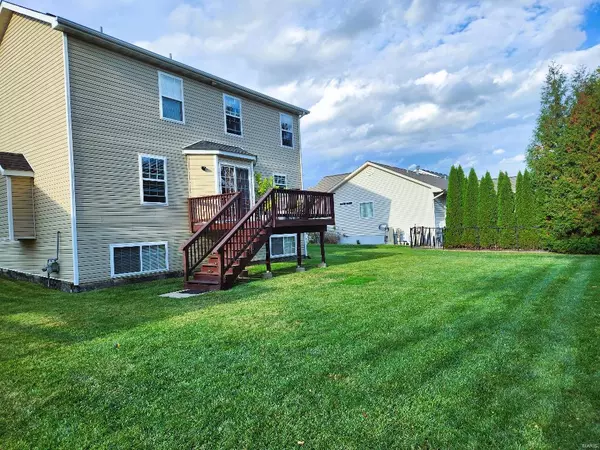For more information regarding the value of a property, please contact us for a free consultation.
Key Details
Sold Price $369,900
Property Type Single Family Home
Sub Type Residential
Listing Status Sold
Purchase Type For Sale
Square Footage 2,316 sqft
Price per Sqft $159
Subdivision Savannah Xing Ph I
MLS Listing ID 23074045
Sold Date 03/27/24
Style Other
Bedrooms 3
Full Baths 2
Half Baths 2
Construction Status 17
HOA Fees $10/ann
Year Built 2007
Building Age 17
Lot Size 8,276 Sqft
Acres 0.19
Lot Dimensions 75x110x75x110
Property Description
Beautiful 3-bedroom home in Savannah Crossing with 2 full baths and 2 half baths features open-concept floorplan, large kitchen with island, GE SS appliances, ample cabinet space, and walk-in pantry. The whole house has fresh paint, main floor upgraded with laminate wood floors, new carpet in upper level in 2022. Main floor laundry features floating shelves, huge countertop, and built-in hook wall. Master suite has vaulted ceiling, walk-in closet with custom shelving, and fully remodeled master bathroom with garden tub, walk-in tiled glass shower, new tile floor, and quartz countertop. Two additional bedrooms upstairs share Jack and Jill bath. Finished lookout basement provides extra space and an additional half bath. Two-car garage (204"x108", 201"x108") with 1/2 bay for storage (161"x108"). The private backyard has plenty of room to entertain and play. The deck will likely need to be replaced soon (home has been priced to account for this). Easy access to MCT trail and shopping!
Location
State IL
County Madison-il
Rooms
Basement Full
Interior
Interior Features Carpets, Vaulted Ceiling, Walk-in Closet(s), Some Wood Floors
Heating Forced Air
Cooling Ceiling Fan(s), Electric, Zoned
Fireplaces Number 1
Fireplaces Type Gas
Fireplace Y
Appliance Dishwasher, Disposal, Microwave, Range, Refrigerator
Exterior
Parking Features true
Garage Spaces 2.0
Private Pool false
Building
Lot Description Cul-De-Sac, Level Lot, Sidewalks
Story 2
Sewer Public Sewer
Water Public
Architectural Style Traditional
Level or Stories Two
Structure Type Other,Vinyl Siding
Construction Status 17
Schools
Elementary Schools Edwardsville Dist 7
Middle Schools Edwardsville Dist 7
High Schools Edwardsville
School District Edwardsville Dist 7
Others
Ownership Private
Acceptable Financing Cash Only, Conventional, FHA, USDA, VA, Other
Listing Terms Cash Only, Conventional, FHA, USDA, VA, Other
Special Listing Condition No Exemptions, None
Read Less Info
Want to know what your home might be worth? Contact us for a FREE valuation!

Our team is ready to help you sell your home for the highest possible price ASAP
Bought with Shawna Aughenbaugh
- Arnold
- Hazelwood
- O'Fallon
- Ballwin
- High Ridge
- St. Charles
- Barnhart
- Hillsboro
- St. Louis
- Bridgeton
- Imperial
- St. Peters
- Chesterfield
- Innsbrook
- Town & Country
- Clayton
- Kirkwood
- University City
- Cottleville
- Ladue
- Warrenton
- Creve Coeur
- Lake St. Louis
- Washington
- Fenton
- Manchester
- Wentzville
- Florissant
- O'Fallon
- Wildwood



