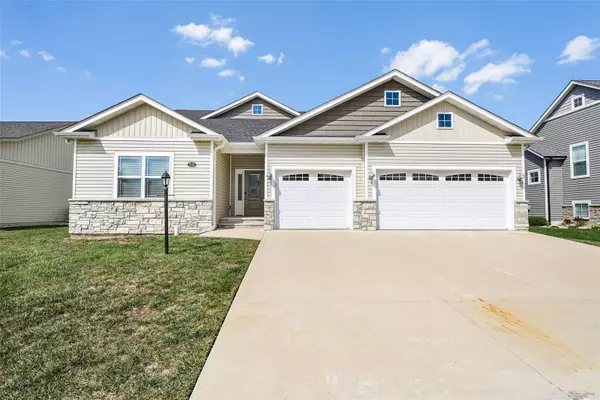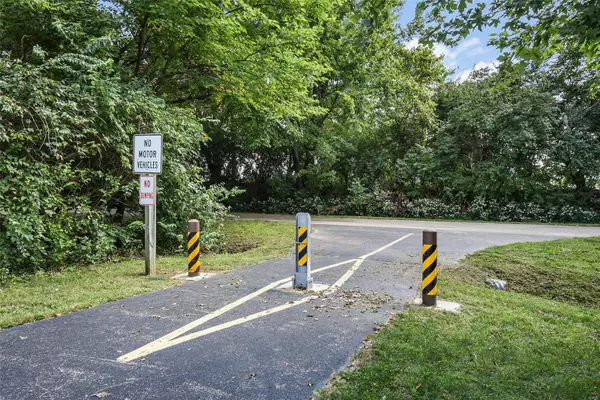For more information regarding the value of a property, please contact us for a free consultation.
Key Details
Sold Price $385,000
Property Type Single Family Home
Sub Type Residential
Listing Status Sold
Purchase Type For Sale
Square Footage 2,232 sqft
Price per Sqft $172
Subdivision Savannah Xing Ph 3
MLS Listing ID 23057118
Sold Date 03/27/24
Style Ranch
Bedrooms 3
Full Baths 2
Construction Status 3
HOA Fees $10/ann
Year Built 2021
Building Age 3
Lot Size 7,841 Sqft
Acres 0.18
Lot Dimensions 181 75 X 110.40 IRR
Property Description
This "Like New" home is ready for the next owner!! Spacious and open ranch floorplan also has many upgrades! The well-planned kitchen offers a very large island, walk-in pantry, granite countertops, stainless appliances and breakfast area and opens to eh family room w/fireplace. Main floor master suite boasts a 14x6 walk-in closet and en suite bath w/shower, tub, linen closet & dual vanities.
Split bedroom plan has two more additional bedrooms and 2nd full bath with granite countertops. Lower level is ready for your finishing touches and is plumbed for 3rd bath and an egress window for a 4th bedroom. Outside space is nice also with back patio and fenced in yard. Conveniently located in Savannah Crossing w/direct MCT bike trail access!! Call your favorite realtor to see this great property!
Location
State IL
County Madison-il
Rooms
Basement Egress Window(s), Full, Bath/Stubbed, Storage Space, Unfinished
Interior
Interior Features Open Floorplan, Carpets, Walk-in Closet(s)
Heating Dual, Forced Air
Cooling Ceiling Fan(s), Electric
Fireplaces Number 1
Fireplaces Type Gas Starter
Fireplace Y
Appliance Dishwasher, Disposal, Microwave, Gas Oven, Refrigerator, Stainless Steel Appliance(s)
Exterior
Parking Features true
Garage Spaces 3.0
Private Pool false
Building
Lot Description Fencing, Level Lot, Sidewalks, Streetlights
Story 1
Sewer Public Sewer
Water Public
Architectural Style Craftsman
Level or Stories One
Structure Type Brk/Stn Veneer Frnt,Vinyl Siding
Construction Status 3
Schools
Elementary Schools Edwardsville Dist 7
Middle Schools Edwardsville Dist 7
High Schools Edwardsville
School District Edwardsville Dist 7
Others
Ownership Owner by Contract
Acceptable Financing Cash Only, Conventional, FHA, VA
Listing Terms Cash Only, Conventional, FHA, VA
Special Listing Condition Owner Occupied, None
Read Less Info
Want to know what your home might be worth? Contact us for a FREE valuation!

Our team is ready to help you sell your home for the highest possible price ASAP
Bought with David Cole
- Arnold
- Hazelwood
- O'Fallon
- Ballwin
- High Ridge
- St. Charles
- Barnhart
- Hillsboro
- St. Louis
- Bridgeton
- Imperial
- St. Peters
- Chesterfield
- Innsbrook
- Town & Country
- Clayton
- Kirkwood
- University City
- Cottleville
- Ladue
- Warrenton
- Creve Coeur
- Lake St. Louis
- Washington
- Fenton
- Manchester
- Wentzville
- Florissant
- O'Fallon
- Wildwood



