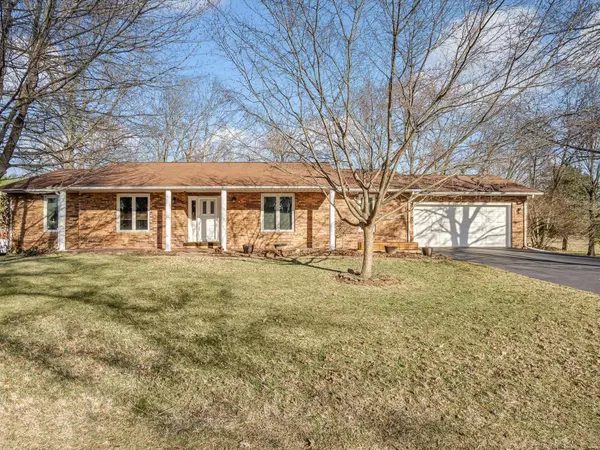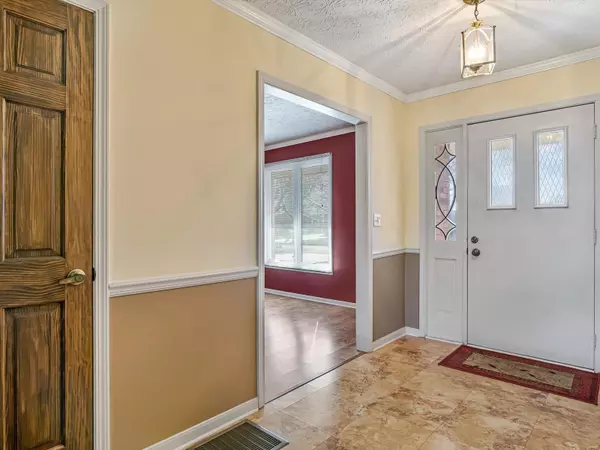For more information regarding the value of a property, please contact us for a free consultation.
Key Details
Sold Price $286,500
Property Type Single Family Home
Sub Type Residential
Listing Status Sold
Purchase Type For Sale
Square Footage 1,780 sqft
Price per Sqft $160
Subdivision Meridian Hills 1St Add
MLS Listing ID 24007713
Sold Date 03/27/24
Style Ranch
Bedrooms 3
Full Baths 2
Construction Status 46
HOA Fees $2/ann
Year Built 1978
Building Age 46
Lot Size 0.340 Acres
Acres 0.34
Lot Dimensions 95x152IRR
Property Description
Welcome to this timeless ranch home in a convenient & sought-after location. Enjoy the convenience of single-level living, w/ all essential amenities on main floor, including 3 bedrooms and 2 baths. The kitchen has been updated w/ quartz countertops & gas stove with breakfast island. Step outside to screened porch for morning coffee or weekend bar-b-ques overlooking the large backyard with mature trees. Main floor laundry room will keep chores a breeze. Discover addl living space & endless possibilities in the expansive walk out LL, perfect for recreation & hobbies. Additional updates include newer windows, laminate floors throughout main, & closet organizers. Conveniently located in a highly desirable neighborhood perfect for a beautiful walk and offering proximity to schools, shopping centers, trails parks, & major roads for easy commuting, this peaceful retreat and functional family home offers the perfect blend of comfort, convenience, & natural beauty! Schedule your showing today
Location
State IL
County Madison-il
Rooms
Basement Full, Unfinished, Walk-Out Access
Interior
Heating Forced Air
Cooling Electric
Fireplaces Number 1
Fireplaces Type Gas
Fireplace Y
Appliance Dishwasher, Disposal, Microwave, Gas Oven, Refrigerator, Wine Cooler
Exterior
Parking Features true
Garage Spaces 2.0
Private Pool false
Building
Story 1
Sewer Public Sewer
Water Public
Architectural Style Traditional
Level or Stories One
Structure Type Brick
Construction Status 46
Schools
Elementary Schools Edwardsville Dist 7
Middle Schools Edwardsville Dist 7
High Schools Edwardsville
School District Edwardsville Dist 7
Others
Ownership Owner by Contract
Acceptable Financing Cash Only, Conventional, FHA, VA
Listing Terms Cash Only, Conventional, FHA, VA
Special Listing Condition Owner Occupied, None
Read Less Info
Want to know what your home might be worth? Contact us for a FREE valuation!

Our team is ready to help you sell your home for the highest possible price ASAP
Bought with Lisa Davis
- Arnold
- Hazelwood
- O'Fallon
- Ballwin
- High Ridge
- St. Charles
- Barnhart
- Hillsboro
- St. Louis
- Bridgeton
- Imperial
- St. Peters
- Chesterfield
- Innsbrook
- Town & Country
- Clayton
- Kirkwood
- University City
- Cottleville
- Ladue
- Warrenton
- Creve Coeur
- Lake St. Louis
- Washington
- Fenton
- Manchester
- Wentzville
- Florissant
- O'Fallon
- Wildwood



