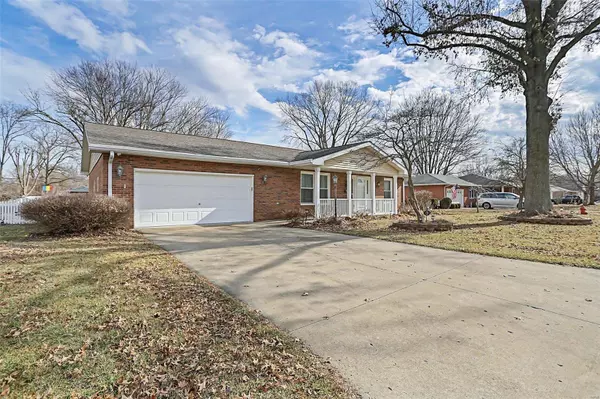For more information regarding the value of a property, please contact us for a free consultation.
Key Details
Sold Price $352,000
Property Type Single Family Home
Sub Type Residential
Listing Status Sold
Purchase Type For Sale
Square Footage 2,931 sqft
Price per Sqft $120
Subdivision Meridian Hills 1St Add
MLS Listing ID 24008775
Sold Date 03/27/24
Style Ranch
Bedrooms 3
Full Baths 2
Half Baths 1
Construction Status 50
HOA Fees $2/ann
Year Built 1974
Building Age 50
Lot Size 0.358 Acres
Acres 0.3581
Lot Dimensions 104 X 150
Property Description
Step into luxury with this beautifully updated ranch-style home, boasting modern amenities and charming features throughout. Situated in a serene neighborhood, this residence offers the perfect blend of comfort & convenience. With 3 bedrooms, including a main floor master suite, and 2.5 baths, there's plenty of space to spread out and relax. Venture downstairs to discover the fully finished walkout basement, a versatile space that offers endless possibilities. Complete with a wet bar, this area is perfect for hosting guests or to cozy up to the fireplace for a movie. Additional highlights include a 2 car garage, main floor laundry, & abundant storage options throughout the home. Step outside onto the beautiful screened porch, where you can savor your morning coffee while enjoying the picturesque views of the surrounding landscape. The spacious, fenced backyard provides ample room for outdoor activities & gardening enthusiasts alike & even includes a hot tub for ultimate relaxation!
Location
State IL
County Madison-il
Rooms
Basement Bathroom in LL, Full, Partially Finished, Rec/Family Area, Walk-Out Access
Interior
Heating Forced Air
Cooling Electric
Fireplaces Number 1
Fireplaces Type Gas
Fireplace Y
Appliance Dishwasher, Microwave, Electric Oven, Stainless Steel Appliance(s)
Exterior
Parking Features true
Garage Spaces 2.0
Amenities Available Spa/Hot Tub
Private Pool false
Building
Lot Description Fencing
Story 1
Sewer Public Sewer
Water Public
Architectural Style Traditional
Level or Stories One
Structure Type Brick
Construction Status 50
Schools
Elementary Schools Edwardsville Dist 7
Middle Schools Edwardsville Dist 7
High Schools Edwardsville
School District Edwardsville Dist 7
Others
Ownership Private
Acceptable Financing Cash Only, Conventional, FHA, VA
Listing Terms Cash Only, Conventional, FHA, VA
Special Listing Condition Tax Exemptions, Owner Occupied, None
Read Less Info
Want to know what your home might be worth? Contact us for a FREE valuation!

Our team is ready to help you sell your home for the highest possible price ASAP
Bought with Payton Blaylock
- Arnold
- Hazelwood
- O'Fallon
- Ballwin
- High Ridge
- St. Charles
- Barnhart
- Hillsboro
- St. Louis
- Bridgeton
- Imperial
- St. Peters
- Chesterfield
- Innsbrook
- Town & Country
- Clayton
- Kirkwood
- University City
- Cottleville
- Ladue
- Warrenton
- Creve Coeur
- Lake St. Louis
- Washington
- Fenton
- Manchester
- Wentzville
- Florissant
- O'Fallon
- Wildwood



