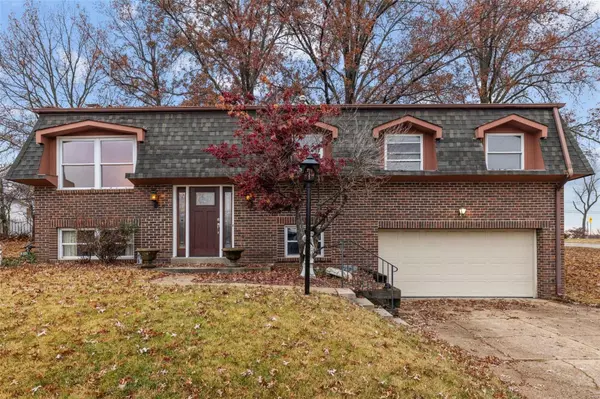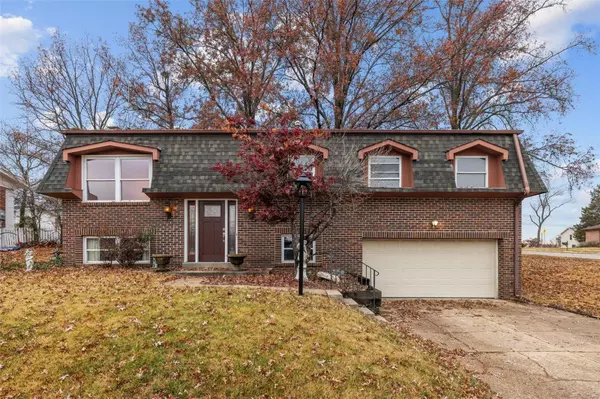For more information regarding the value of a property, please contact us for a free consultation.
Key Details
Sold Price $275,000
Property Type Single Family Home
Sub Type Residential
Listing Status Sold
Purchase Type For Sale
Square Footage 1,702 sqft
Price per Sqft $161
Subdivision Patrina Court Add 1
MLS Listing ID 23059463
Sold Date 03/22/24
Style Split Foyer
Bedrooms 3
Full Baths 2
Half Baths 1
Construction Status 57
Year Built 1967
Building Age 57
Lot Size 10,097 Sqft
Acres 0.2318
Lot Dimensions irr
Property Description
Don't miss out on this great opportunity in Lindbergh Schools! This brick home on a corner lot shaded by trees is the perfect blank canvas for your updates! As soon as you enter the split foyer, you'll see how easy it will be to make it your own. The main level features gleaming hardwoods that run throughout the space. The bright living room is open to the dining room. The eat-in kitchen has a tile backsplash, wood wainscoting, and a Tiffany-style chandelier. You'll have a primary suite w/tile-surround step-in shower, two more bedrooms, and another full bath w/large vanity. The lower level adds a family room w/brick woodburning fireplace, sleeping area/office, and half bath. Enjoy the warmer weather on the screened-in deck w/wood ceiling that looks out to the backyard. Moments from Grant's Farm, parks, schools, and all the shopping and restaurants along Lindbergh, this home is in a wonderful location! Sold in as-is condition, seller to do no inspections or repairs.
Location
State MO
County St Louis
Area Lindbergh
Rooms
Basement Bathroom in LL, Fireplace in LL, Full, Partially Finished, Rec/Family Area, Sleeping Area, Storage Space
Interior
Interior Features Carpets, Some Wood Floors
Heating Forced Air
Cooling Electric
Fireplaces Number 1
Fireplaces Type Woodburning Fireplce
Fireplace Y
Appliance Dishwasher, Microwave, Electric Oven
Exterior
Garage true
Garage Spaces 2.0
Waterfront false
Parking Type Attached Garage
Private Pool false
Building
Lot Description Chain Link Fence, Corner Lot, Partial Fencing, Sidewalks
Sewer Public Sewer
Water Public
Architectural Style Traditional
Level or Stories Multi/Split
Structure Type Brick,Other
Construction Status 57
Schools
Elementary Schools Sappington Elem.
Middle Schools Robert H. Sperreng Middle
High Schools Lindbergh Sr. High
School District Lindbergh Schools
Others
Ownership Private
Acceptable Financing Cash Only, Conventional, FHA, VA
Listing Terms Cash Only, Conventional, FHA, VA
Special Listing Condition None
Read Less Info
Want to know what your home might be worth? Contact us for a FREE valuation!

Our team is ready to help you sell your home for the highest possible price ASAP
Bought with Ericka Richars
- Arnold
- Hazelwood
- O'Fallon
- Ballwin
- High Ridge
- St. Charles
- Barnhart
- Hillsboro
- St. Louis
- Bridgeton
- Imperial
- St. Peters
- Chesterfield
- Innsbrook
- Town & Country
- Clayton
- Kirkwood
- University City
- Cottleville
- Ladue
- Warrenton
- Creve Coeur
- Lake St. Louis
- Washington
- Fenton
- Manchester
- Wentzville
- Florissant
- O'Fallon
- Wildwood
GET MORE INFORMATION




