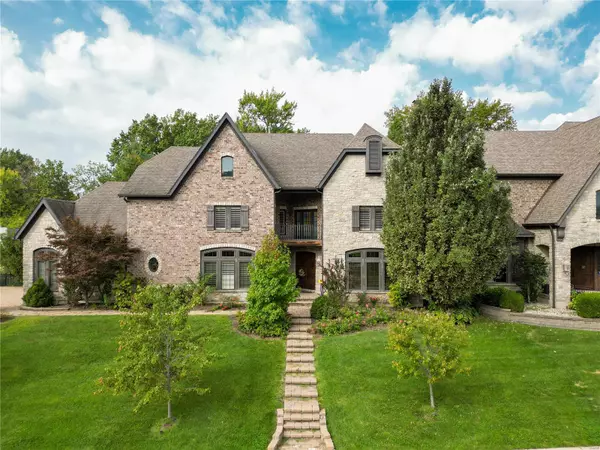For more information regarding the value of a property, please contact us for a free consultation.
Key Details
Sold Price $1,500,000
Property Type Single Family Home
Sub Type Residential
Listing Status Sold
Purchase Type For Sale
Square Footage 5,044 sqft
Price per Sqft $297
Subdivision Ladue Court Villas
MLS Listing ID 23070913
Sold Date 03/21/24
Style Other
Bedrooms 4
Full Baths 4
Half Baths 2
Construction Status 17
HOA Fees $70/ann
Year Built 2007
Building Age 17
Lot Size 0.387 Acres
Acres 0.387
Lot Dimensions 135 x 123
Property Description
Exquisite details throughout this executive-style attached luxury home on a private lane in the Ladue school district. Brick & stone elevation. Custom stone pavers. Stunning solid wood arched front doors with visitor hatch open to a two-story entry foyer. Abundance of living space with 4 bedrooms and a finished LL. Works well as a multi-generational home. Warm wood adorns the office/den featuring a cozy fireplace and slate floor. Two-story great room with soaring stone fireplace. Cooks delight in the chef’s kitchen, built-in appliances, serving & central island & walk-in pantry. Beautiful main-level primary suite with remarkable custom closet system, AM/PM bar & a spa-like bath. Upper level offers an observation/cigar balcony plus 2 bedrooms with en-suite baths & large walk-in closets. Walk out lower level with 4th bedroom and full bath, a huge recreation space, and two storage rooms. Commercial-grade elevator services all 3 floors. 3 car oversized drywalled garage with service door.
Location
State MO
County St Louis
Area Ladue
Rooms
Basement Concrete, Bathroom in LL, Full, Rec/Family Area, Sleeping Area, Sump Pump, Walk-Out Access, Walk-Up Access
Interior
Interior Features Bookcases, High Ceilings, Coffered Ceiling(s), Open Floorplan, Carpets, Window Treatments, Walk-in Closet(s)
Heating Forced Air, Humidifier, Zoned
Cooling Ceiling Fan(s), Electric, Zoned
Fireplaces Number 2
Fireplaces Type Full Masonry
Fireplace Y
Appliance Central Vacuum, Dishwasher, Disposal, Dryer, Front Controls on Range/Cooktop, Gas Cooktop, Microwave, Range Hood, Electric Oven, Refrigerator, Stainless Steel Appliance(s), Washer
Exterior
Parking Features true
Garage Spaces 3.0
Amenities Available Elevator in Residence, Underground Utilities
Private Pool false
Building
Lot Description Cul-De-Sac, Streetlights
Story 1.5
Builder Name Cross Homes
Sewer Public Sewer
Water Public
Architectural Style English, Traditional
Level or Stories One and One Half
Structure Type Brick
Construction Status 17
Schools
Elementary Schools Spoede Elem.
Middle Schools Ladue Middle
High Schools Ladue Horton Watkins High
School District Ladue
Others
Ownership Private
Acceptable Financing Cash Only, Conventional
Listing Terms Cash Only, Conventional
Special Listing Condition Interior Elevator in Residence, Some Accessible Features, None
Read Less Info
Want to know what your home might be worth? Contact us for a FREE valuation!

Our team is ready to help you sell your home for the highest possible price ASAP
Bought with Erica Willert
- Arnold
- Hazelwood
- O'Fallon
- Ballwin
- High Ridge
- St. Charles
- Barnhart
- Hillsboro
- St. Louis
- Bridgeton
- Imperial
- St. Peters
- Chesterfield
- Innsbrook
- Town & Country
- Clayton
- Kirkwood
- University City
- Cottleville
- Ladue
- Warrenton
- Creve Coeur
- Lake St. Louis
- Washington
- Fenton
- Manchester
- Wentzville
- Florissant
- O'Fallon
- Wildwood
GET MORE INFORMATION




